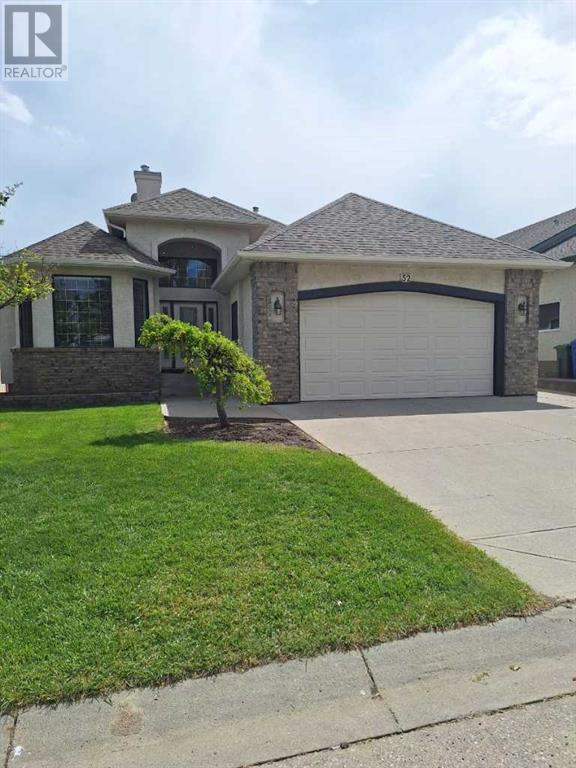$ 927,000 – 52 Sandstone Ridge Crescent
4 BR / 4 BA Single Family – Okotoks
Click brochure link for more details** Okotoks Bungalow With Private Guest Accommodation: Recently renovated 1595 sq ft walkout bungalow in popular Sandstone. One bedroom on the main, three down, four bathrooms. From the moment you drive up to the house you will notice attention to detail. Coming into the house you will be impressed by the spacious entry, built-ins, tiered great room ceiling and three sided fireplace. The obvious something special won’t disappoint. You won’t miss the attention to quality and craftmanship in this custom kitchen, huge island with porcelain counter tops, butler pantry with sink, large windows, 9’ ceilings, beautiful staircase, heated garage and nice sized deck complete the main floor. Lower level has fantastic development with in floor heat, wet bar, built in cabinetry with fireplace and TV. Two bedrooms and a bathroom. In addition you will be delighted with the special totally private guest accommodation. Great community with opportunity for long walks on the walking paths that surround the area. (id:6769)Construction Info
| Interior Finish: | 1592.1 |
|---|---|
| Flooring: | Other,Tile,Vinyl Plank |
| Parking Covered: | 2 |
|---|---|
| Parking: | 4 |
Rooms Dimension
Listing Agent:
Michelle Plach
Brokerage:
Honestdoor Inc.
Disclaimer:
Display of MLS data is deemed reliable but is not guaranteed accurate by CREA.
The trademarks REALTOR, REALTORS and the REALTOR logo are controlled by The Canadian Real Estate Association (CREA) and identify real estate professionals who are members of CREA. The trademarks MLS, Multiple Listing Service and the associated logos are owned by The Canadian Real Estate Association (CREA) and identify the quality of services provided by real estate professionals who are members of CREA. Used under license.
Listing data last updated date: 2024-08-15 02:42:54
Not intended to solicit properties currently listed for sale.The trademarks REALTOR®, REALTORS® and the REALTOR® logo are controlled by The Canadian Real Estate Association (CREA®) and identify real estate professionals who are members of CREA®. The trademarks MLS®, Multiple Listing Service and the associated logos are owned by CREA® and identify the quality of services provided by real estate professionals who are members of CREA®. REALTOR® contact information provided to facilitate inquiries from consumers interested in Real Estate services. Please do not contact the website owner with unsolicited commercial offers.
The trademarks REALTOR, REALTORS and the REALTOR logo are controlled by The Canadian Real Estate Association (CREA) and identify real estate professionals who are members of CREA. The trademarks MLS, Multiple Listing Service and the associated logos are owned by The Canadian Real Estate Association (CREA) and identify the quality of services provided by real estate professionals who are members of CREA. Used under license.
Listing data last updated date: 2024-08-15 02:42:54
Not intended to solicit properties currently listed for sale.The trademarks REALTOR®, REALTORS® and the REALTOR® logo are controlled by The Canadian Real Estate Association (CREA®) and identify real estate professionals who are members of CREA®. The trademarks MLS®, Multiple Listing Service and the associated logos are owned by CREA® and identify the quality of services provided by real estate professionals who are members of CREA®. REALTOR® contact information provided to facilitate inquiries from consumers interested in Real Estate services. Please do not contact the website owner with unsolicited commercial offers.





















































