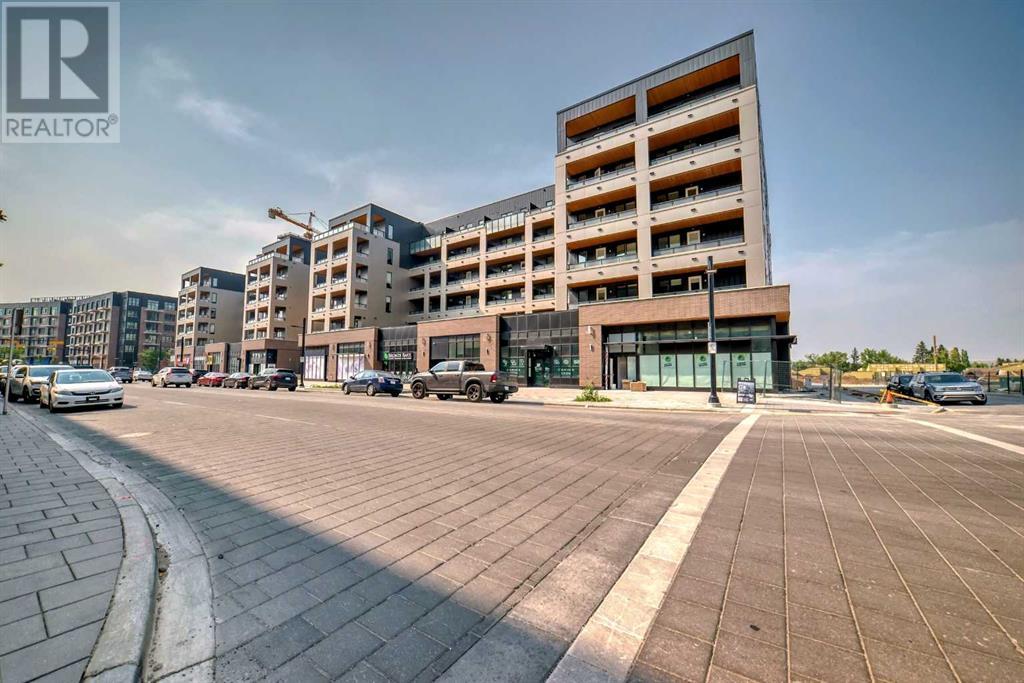$ 375,000 – 3932 UNIVERSITY Avenue Northwest
1 BR / 1 BA Single Family – Calgary
Discover the epitome of urban living in Calgary's vibrant University District! This stylish 1-bedroom, 1-bathroom condo is a modern sanctuary designed for comfort and convenience located on 4th floor. Nestled in a lively, youthful neighborhood, this unit features a sleek open concept layout that seamlessly blends the kitchen, dining, and living areas. The kitchen boasts floor-to-ceiling cabinets, stainless steel appliances, and plenty of storage, combining both functionality and style. Enjoy the ease of in-suite laundry with extra storage, a bright 3-piece bathroom, and warm grey flooring that adds an elegant touch throughout. The spacious bedroom, with its large windows and walk-in closet, provides a peaceful retreat from city life. Step outside to your huge Balcony facing south with lot of Sun having privacy walls and frosted glass rails. This outdoor space is perfect for dining al fresco or simply relaxing under the open sky. The prime location is ideal for students, first-time homebuyers, medical professionals, and investors. It's close to the University of Calgary, Alberta Children's Hospital, Foothills Hospital and Market mall. You'll love the abundance of amenities just steps away, including a cineplex, skating rink, trendy restaurants, bars, and shops. Plus, having a Shoppers Drug Mart, Dental Office, and a floral boutique on the main floor makes everyday living incredibly convenient. Experience modern urban living at its finest in this beautifully designed condo in Calgary's University District. Schedule your showing today and get ready to fall in love! Property listed to Sell. (id:6769)Construction Info
| Interior Finish: | 565 |
|---|---|
| Flooring: | Ceramic Tile,Laminate |
Rooms Dimension
Listing Agent:
Shahzad Zaffar
Brokerage:
RE/MAX House of Real Estate
Disclaimer:
Display of MLS data is deemed reliable but is not guaranteed accurate by CREA.
The trademarks REALTOR, REALTORS and the REALTOR logo are controlled by The Canadian Real Estate Association (CREA) and identify real estate professionals who are members of CREA. The trademarks MLS, Multiple Listing Service and the associated logos are owned by The Canadian Real Estate Association (CREA) and identify the quality of services provided by real estate professionals who are members of CREA. Used under license.
Listing data last updated date: 2024-08-15 02:41:49
Not intended to solicit properties currently listed for sale.The trademarks REALTOR®, REALTORS® and the REALTOR® logo are controlled by The Canadian Real Estate Association (CREA®) and identify real estate professionals who are members of CREA®. The trademarks MLS®, Multiple Listing Service and the associated logos are owned by CREA® and identify the quality of services provided by real estate professionals who are members of CREA®. REALTOR® contact information provided to facilitate inquiries from consumers interested in Real Estate services. Please do not contact the website owner with unsolicited commercial offers.
The trademarks REALTOR, REALTORS and the REALTOR logo are controlled by The Canadian Real Estate Association (CREA) and identify real estate professionals who are members of CREA. The trademarks MLS, Multiple Listing Service and the associated logos are owned by The Canadian Real Estate Association (CREA) and identify the quality of services provided by real estate professionals who are members of CREA. Used under license.
Listing data last updated date: 2024-08-15 02:41:49
Not intended to solicit properties currently listed for sale.The trademarks REALTOR®, REALTORS® and the REALTOR® logo are controlled by The Canadian Real Estate Association (CREA®) and identify real estate professionals who are members of CREA®. The trademarks MLS®, Multiple Listing Service and the associated logos are owned by CREA® and identify the quality of services provided by real estate professionals who are members of CREA®. REALTOR® contact information provided to facilitate inquiries from consumers interested in Real Estate services. Please do not contact the website owner with unsolicited commercial offers.





































