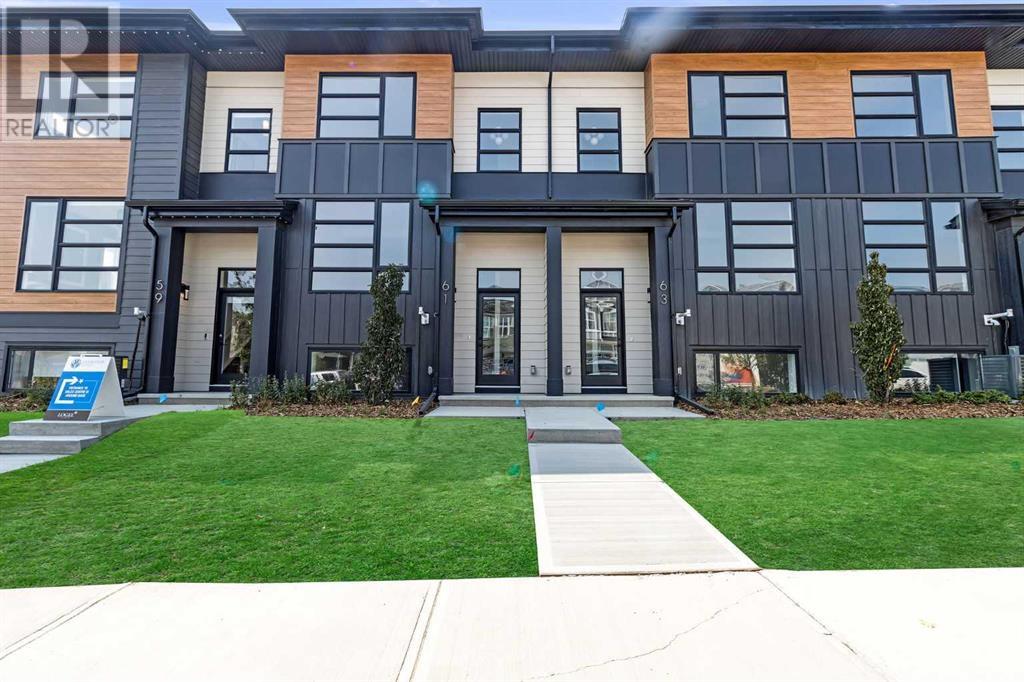$ 559,900 – 61 Lucas Way Northwest
3 BR / 3 BA Single Family – Calgary
Discover the perfect blend of luxury and comfort in this brand-new 3-bedroom, 2.5-bathroom townhouse located in the sought-after community of Livingston. This home features a contemporary open floorplan, ideal for modern living and entertaining. As you enter, you'll be greeted by stunning vinyl plank flooring that extends throughout the main living areas, providing both beauty and durability. Large windows bathe the entire home in natural light, creating a bright and inviting atmosphere. The gourmet kitchen is a highlight, with quartz countertops, a spacious island, and ample cabinetry, making it a chef's dream. Whether you're preparing everyday meals or hosting gatherings, this kitchen has everything you need. Step outside to your private balcony, complete with a gas hookup for a BBQ, perfect for enjoying summer evenings and outdoor dining. The primary bedroom is a true retreat, featuring a walk-in closet and a luxurious ensuite bathroom. With spacious bedrooms, elegant bathrooms, and thoughtful design touches, this townhouse offers an exceptional living experience. Don't miss your chance to own this remarkable property in Livingston. Schedule a viewing today and envision your new lifestyle! (id:6769)Construction Info
| Interior Finish: | 1481 |
|---|---|
| Flooring: | Vinyl Plank |
| Parking Covered: | 2 |
|---|---|
| Parking: | 2 |
Rooms Dimension
Listing Agent:
Jim Beatty
Brokerage:
RE/MAX Landan Real Estate
Disclaimer:
Display of MLS data is deemed reliable but is not guaranteed accurate by CREA.
The trademarks REALTOR, REALTORS and the REALTOR logo are controlled by The Canadian Real Estate Association (CREA) and identify real estate professionals who are members of CREA. The trademarks MLS, Multiple Listing Service and the associated logos are owned by The Canadian Real Estate Association (CREA) and identify the quality of services provided by real estate professionals who are members of CREA. Used under license.
Listing data last updated date: 2024-07-31 03:34:14
Not intended to solicit properties currently listed for sale.The trademarks REALTOR®, REALTORS® and the REALTOR® logo are controlled by The Canadian Real Estate Association (CREA®) and identify real estate professionals who are members of CREA®. The trademarks MLS®, Multiple Listing Service and the associated logos are owned by CREA® and identify the quality of services provided by real estate professionals who are members of CREA®. REALTOR® contact information provided to facilitate inquiries from consumers interested in Real Estate services. Please do not contact the website owner with unsolicited commercial offers.
The trademarks REALTOR, REALTORS and the REALTOR logo are controlled by The Canadian Real Estate Association (CREA) and identify real estate professionals who are members of CREA. The trademarks MLS, Multiple Listing Service and the associated logos are owned by The Canadian Real Estate Association (CREA) and identify the quality of services provided by real estate professionals who are members of CREA. Used under license.
Listing data last updated date: 2024-07-31 03:34:14
Not intended to solicit properties currently listed for sale.The trademarks REALTOR®, REALTORS® and the REALTOR® logo are controlled by The Canadian Real Estate Association (CREA®) and identify real estate professionals who are members of CREA®. The trademarks MLS®, Multiple Listing Service and the associated logos are owned by CREA® and identify the quality of services provided by real estate professionals who are members of CREA®. REALTOR® contact information provided to facilitate inquiries from consumers interested in Real Estate services. Please do not contact the website owner with unsolicited commercial offers.





































