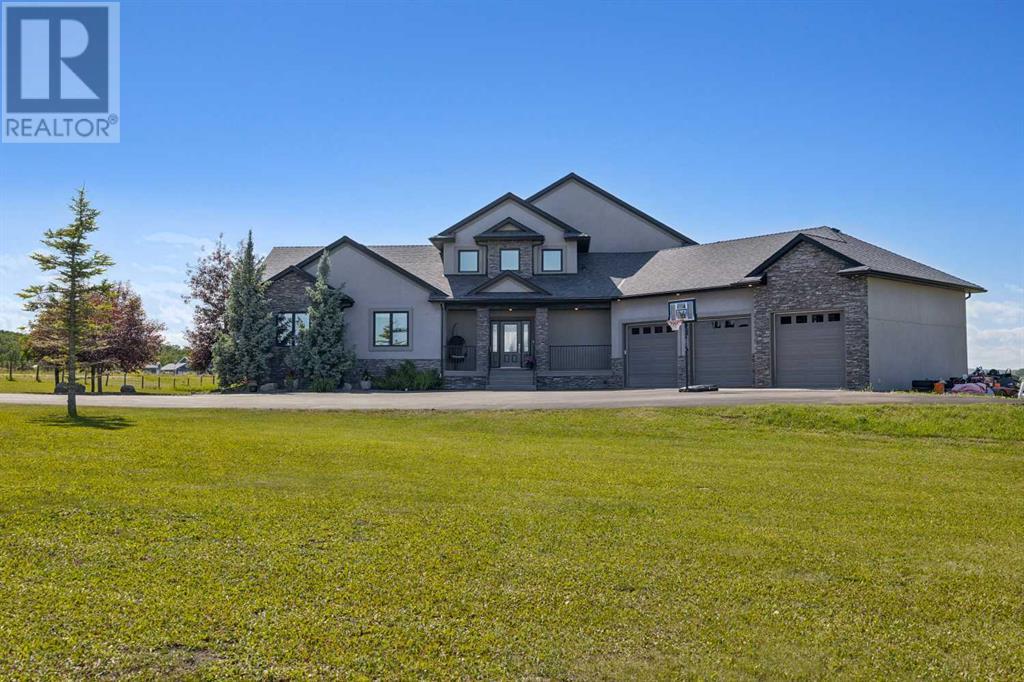$ 1,749,000 – 176014 168 Avenue West
5 BR / 4 BA Single Family – Rural Foothills County
Luxury country living only minutes from the city! This spectacular and serene acreage lifestyle home is nestled into the rolling foothills and highlighted by picturesque mountain views. Situated on just over 6 acres, this custom-built home is loaded with extras and upgrades. Specifically designed and orientated to take full advantage of the gorgeous views from almost every room. Excellent floorplan features generously sized rooms and an abundance of natural light. Rich Brazilian Pearwood floors. Stunning 2 story ceilings are the highlight of the living room that shares a double-sided ledgestone gas fireplace with the kitchen. Undoubtedly the center piece of the home is the massive gourmet’s kitchen. Ample amounts of full height espresso-stained cabinetry, high end granite countertops, glass tile backsplash and a large central island with prep sink. Top of the line stainless-steel appliance package includes a Wolf wall oven, gas cooktop and Sub Zero fridge. The handy walkthrough pantry with built in storage leads to the back mudroom and private powder bath. Spacious adjacent dining area will accommodate a large table and gives access to the huge west deck that runs the full length of the house with unobstructed mountain views. The grand sweeping staircase takes you to the upper bonus room and separate office space. 3 well sized bedroom located in the opposite wing of the home include the large primary bedroom with a beautiful ensuite bath complete with tile floors, granite countertops, dual sinks, air jet soaker tub and separate glass and tile shower. The primary walk-in closet is located off the ensuite bath and is full of built-in storage solutions. The lower walkout area was constructed with ICF blocks (insulated concrete forms) giving you unmatched climate comfort and efficiency. Your new entertainment headquarters features an impressive full service wet bar, sprawling rec room and games area separated with a stone clad gas fireplace, full theater room with sea ting for 6, 2 more large bedrooms and a full bathroom complete with a steam shower. The living space extends outside to the covered stamped concrete patio with built-in kitchen complete with a Webber BBQ, Blackstone cooktop, concrete countertops, separate dining area, and open air gas fire table area. Bonus triple attached garage with paved driveway access. Peaceful, luxurious country living mere minutes to all city amenities. The best of both worlds! (id:6769)Construction Info
| Interior Finish: | 3122 |
|---|---|
| Flooring: | Carpeted,Hardwood,Tile |
| Sewer: | Septic Field,Septic tank |
| Parking Covered: | 3 |
|---|
Rooms Dimension
Listing Agent:
John Malick
Brokerage:
RE/MAX Real Estate (Central)
Disclaimer:
Display of MLS data is deemed reliable but is not guaranteed accurate by CREA.
The trademarks REALTOR, REALTORS and the REALTOR logo are controlled by The Canadian Real Estate Association (CREA) and identify real estate professionals who are members of CREA. The trademarks MLS, Multiple Listing Service and the associated logos are owned by The Canadian Real Estate Association (CREA) and identify the quality of services provided by real estate professionals who are members of CREA. Used under license.
Listing data last updated date: 2024-07-27 03:34:35
Not intended to solicit properties currently listed for sale.The trademarks REALTOR®, REALTORS® and the REALTOR® logo are controlled by The Canadian Real Estate Association (CREA®) and identify real estate professionals who are members of CREA®. The trademarks MLS®, Multiple Listing Service and the associated logos are owned by CREA® and identify the quality of services provided by real estate professionals who are members of CREA®. REALTOR® contact information provided to facilitate inquiries from consumers interested in Real Estate services. Please do not contact the website owner with unsolicited commercial offers.
The trademarks REALTOR, REALTORS and the REALTOR logo are controlled by The Canadian Real Estate Association (CREA) and identify real estate professionals who are members of CREA. The trademarks MLS, Multiple Listing Service and the associated logos are owned by The Canadian Real Estate Association (CREA) and identify the quality of services provided by real estate professionals who are members of CREA. Used under license.
Listing data last updated date: 2024-07-27 03:34:35
Not intended to solicit properties currently listed for sale.The trademarks REALTOR®, REALTORS® and the REALTOR® logo are controlled by The Canadian Real Estate Association (CREA®) and identify real estate professionals who are members of CREA®. The trademarks MLS®, Multiple Listing Service and the associated logos are owned by CREA® and identify the quality of services provided by real estate professionals who are members of CREA®. REALTOR® contact information provided to facilitate inquiries from consumers interested in Real Estate services. Please do not contact the website owner with unsolicited commercial offers.





















































