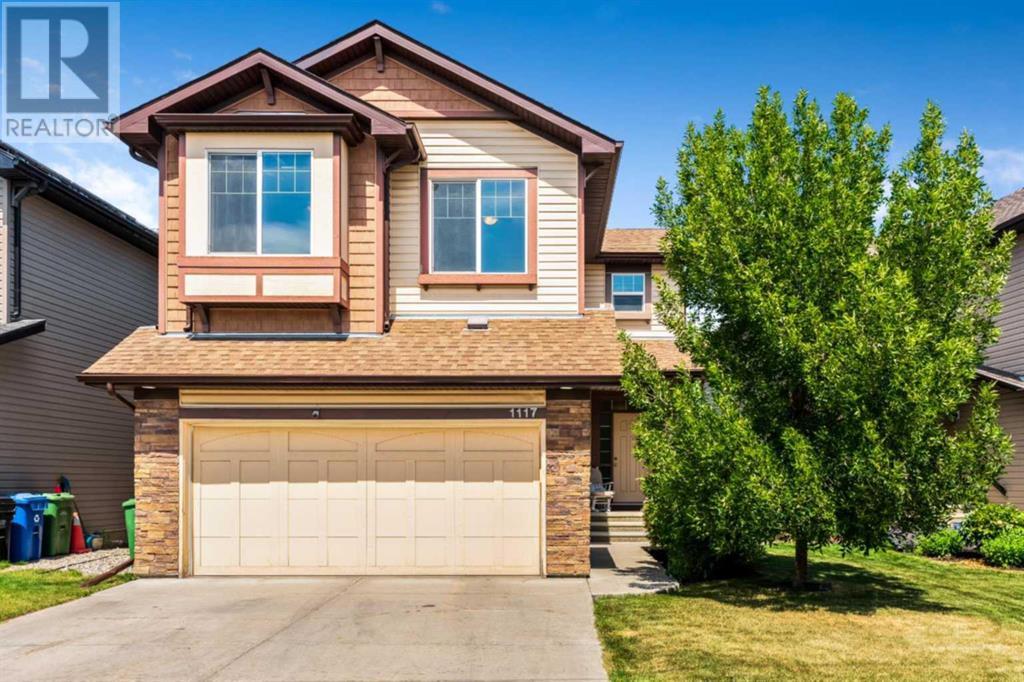$ 723,000 – 1117 Brightoncrest Common Southeast
3 BR / 3 BA Single Family – Calgary
**Open House July 20-21 Sat & Sun 1:30-3:30 P.M. | Seize the opportunity to own this stunning home in a phenomenal location with direct access to a park, walking/biking trails, and expansive green space for relaxation and recreation! Situated in a prime location, this property backs onto the famous Athletic Field in New Brighton and is just a few steps away from New Brighton Pond. This meticulously maintained 2-storey home features 3 spacious bedrooms, 2.5 bathrooms, and over 2,275 sq. ft. of living space above ground. Step inside to be greeted by a large foyer, abundant natural light, and high ceilings throughout the main floor with hardwood flooring. Off to the side, you’ll find a convenient powder room. Head into the heart of the home where you will discover a semi-private room with French doors, perfect for an at-home office or children’s play area. The open concept living area provides plenty of room for a large family. The chef's kitchen features a large center island, ample counter space, stainless steel appliances, and a walk-through pantry leading to the mudroom. The dining and living room include large windows showcasing your backyard, perfect for hosting gatherings or enjoying a quiet night with the family. Complete with a rear deck and fire pit area, the yard offers plentiful space for relaxation and play. Upstairs is a generous bonus room situated between the bedrooms providing additional privacy, perfect for late-night movies or conversion into a 4th bedroom. The king-sized primary suite includes a 5-piece ensuite with a dual vanity, deep soaker tub, separate shower, and a large walk-in closet with organizers. Both additional bedrooms are spacious and share the main upstairs bath. A bright upstairs laundry room finishes off the top floor, eliminating the need to carry baskets up and down stairs. The unfinished basement provides an additional 1,000 sq. ft. with rough-in plumbing and two large egress windows, offering plenty of space to develop as you wi sh. Noteworthy updates include a new 50-gallon water tank, high-efficiency HRV system, Kinetico water softener, and a water filter purifier in the kitchen, garage is long enough to fit three-quarter-ton truck. Most of the walls have been recently painted, and the home has been professionally cleaned. Situated on a quiet street with fabulous neighbors, steps from multiple schools and public transit, this vibrant community offers many recreational activities, including a skatepark, splash water park, playgrounds, tennis courts, beach volleyball, an ice-skating rink, and a recreation center. This is a home you will not want to miss! (id:6769)Construction Info
| Interior Finish: | 2276.5 |
|---|---|
| Flooring: | Carpeted,Hardwood,Tile |
| Parking Covered: | 2 |
|---|---|
| Parking: | 4 |
Rooms Dimension
Listing Agent:
Yvette Nesry
Brokerage:
Real Estate Professionals Inc.
Disclaimer:
Display of MLS data is deemed reliable but is not guaranteed accurate by CREA.
The trademarks REALTOR, REALTORS and the REALTOR logo are controlled by The Canadian Real Estate Association (CREA) and identify real estate professionals who are members of CREA. The trademarks MLS, Multiple Listing Service and the associated logos are owned by The Canadian Real Estate Association (CREA) and identify the quality of services provided by real estate professionals who are members of CREA. Used under license.
Listing data last updated date: 2024-07-27 03:34:34
Not intended to solicit properties currently listed for sale.The trademarks REALTOR®, REALTORS® and the REALTOR® logo are controlled by The Canadian Real Estate Association (CREA®) and identify real estate professionals who are members of CREA®. The trademarks MLS®, Multiple Listing Service and the associated logos are owned by CREA® and identify the quality of services provided by real estate professionals who are members of CREA®. REALTOR® contact information provided to facilitate inquiries from consumers interested in Real Estate services. Please do not contact the website owner with unsolicited commercial offers.
The trademarks REALTOR, REALTORS and the REALTOR logo are controlled by The Canadian Real Estate Association (CREA) and identify real estate professionals who are members of CREA. The trademarks MLS, Multiple Listing Service and the associated logos are owned by The Canadian Real Estate Association (CREA) and identify the quality of services provided by real estate professionals who are members of CREA. Used under license.
Listing data last updated date: 2024-07-27 03:34:34
Not intended to solicit properties currently listed for sale.The trademarks REALTOR®, REALTORS® and the REALTOR® logo are controlled by The Canadian Real Estate Association (CREA®) and identify real estate professionals who are members of CREA®. The trademarks MLS®, Multiple Listing Service and the associated logos are owned by CREA® and identify the quality of services provided by real estate professionals who are members of CREA®. REALTOR® contact information provided to facilitate inquiries from consumers interested in Real Estate services. Please do not contact the website owner with unsolicited commercial offers.


































