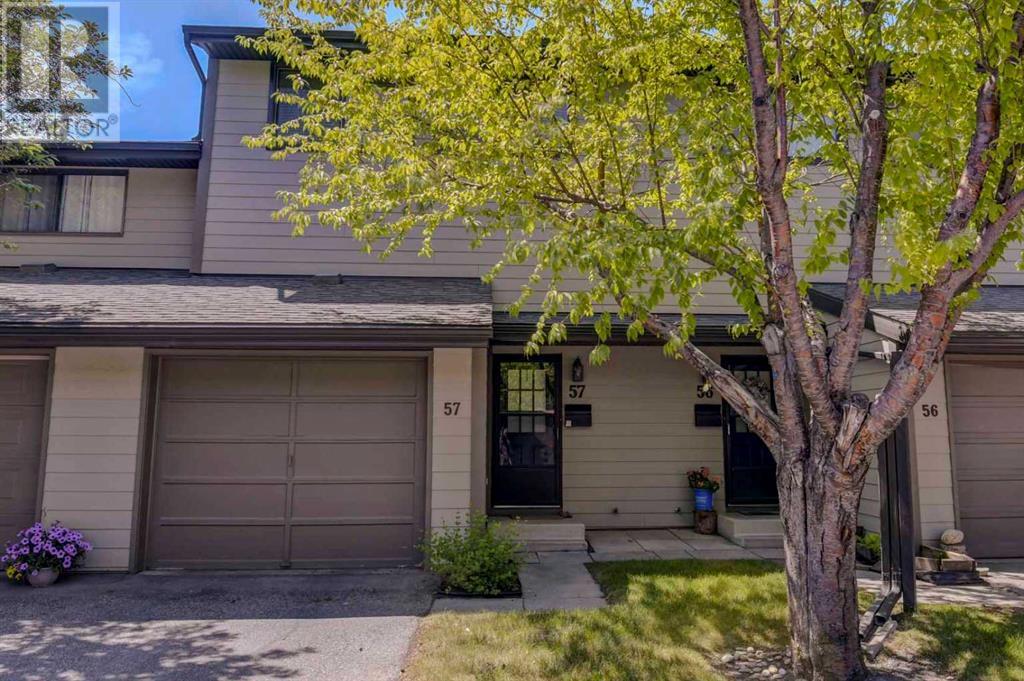$ 449,900 – 5019 46 Avenue Southwest
2 BR / 2 BA Single Family – Calgary
West Edge in Glamorgan! Beautiful 2 storey townhouse with a single garage, a developed walk-out basement and a private fenced yard. Quiet location in Glamorgan with quick access to Mount Royal University, great schools, parks, public transit and shopping. Unique floor plan is flooded with light and features a large front entry with garage access, a few steps down to a large family room that walks out to the yard, main level features a large great room with laminate floors and a balcony, kitchen with dining area, 2 piece bath and convenient laundry room. Upper level features an open loft area with mountain views, a huge owner’s suite with direct access to the main bath and lots of closet space, and a large second bedroom. Many recent upgrades like Torly laminate floors, renovated main bath with Italian ceramic tiles, lighting, interior paint, Toto low flow toilets and updated Marvin windows. Room for 2 cars with an attached single garage and driveway. Lots of storage in the garage, furnace room and unique 9 x 7 ft storage area between the 1st and 2nd floors. West facing yard is a gardeners dream with beautiful perennial gardens and raised beds. West Edge is a well managed pet friendly townhouse complex with reasonable fees that include water and sewer and a healthy $374,000 reserve fund. A great buy in a desirable community with quick road access to Glenmore Trail, Stoney Trail and Sarcee Trail! (id:6769)Construction Info
| Interior Finish: | 1218 |
|---|---|
| Flooring: | Carpeted,Ceramic Tile,Laminate |
| Parking Covered: | 1 |
|---|---|
| Parking: | 2 |
Rooms Dimension
Listing Agent:
Scott Merchant
Brokerage:
RE/MAX House of Real Estate
Disclaimer:
Display of MLS data is deemed reliable but is not guaranteed accurate by CREA.
The trademarks REALTOR, REALTORS and the REALTOR logo are controlled by The Canadian Real Estate Association (CREA) and identify real estate professionals who are members of CREA. The trademarks MLS, Multiple Listing Service and the associated logos are owned by The Canadian Real Estate Association (CREA) and identify the quality of services provided by real estate professionals who are members of CREA. Used under license.
Listing data last updated date: 2024-07-27 03:34:24
Not intended to solicit properties currently listed for sale.The trademarks REALTOR®, REALTORS® and the REALTOR® logo are controlled by The Canadian Real Estate Association (CREA®) and identify real estate professionals who are members of CREA®. The trademarks MLS®, Multiple Listing Service and the associated logos are owned by CREA® and identify the quality of services provided by real estate professionals who are members of CREA®. REALTOR® contact information provided to facilitate inquiries from consumers interested in Real Estate services. Please do not contact the website owner with unsolicited commercial offers.
The trademarks REALTOR, REALTORS and the REALTOR logo are controlled by The Canadian Real Estate Association (CREA) and identify real estate professionals who are members of CREA. The trademarks MLS, Multiple Listing Service and the associated logos are owned by The Canadian Real Estate Association (CREA) and identify the quality of services provided by real estate professionals who are members of CREA. Used under license.
Listing data last updated date: 2024-07-27 03:34:24
Not intended to solicit properties currently listed for sale.The trademarks REALTOR®, REALTORS® and the REALTOR® logo are controlled by The Canadian Real Estate Association (CREA®) and identify real estate professionals who are members of CREA®. The trademarks MLS®, Multiple Listing Service and the associated logos are owned by CREA® and identify the quality of services provided by real estate professionals who are members of CREA®. REALTOR® contact information provided to facilitate inquiries from consumers interested in Real Estate services. Please do not contact the website owner with unsolicited commercial offers.





























