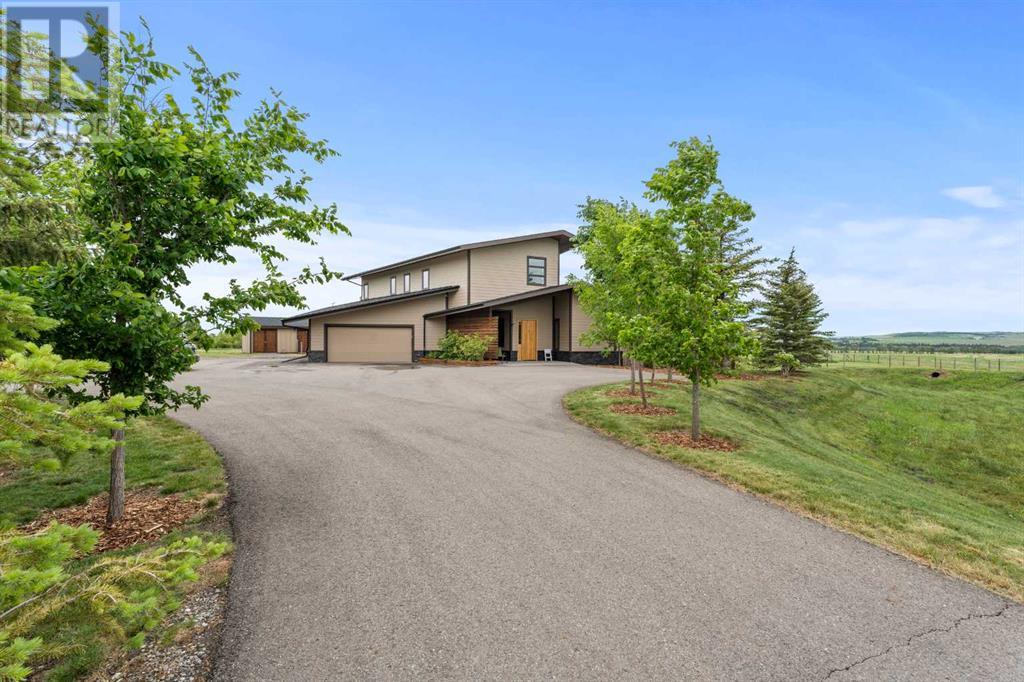$ 1,575,000 – 338116 40 Street West
4 BR / 4 BA Single Family – Rural Foothills County
*Open House Sunday, July 21st 12-2pm* Minutes from the city, miles from the busy - find instant peace as you drive up the private driveway to your stunning acreage home. Nestled on 3.11 acres of pristine land, this custom-built modern home offers clean lines, heated concrete floors, and an open-concept living space perfect for entertaining.The spacious and inviting living room features a gas fireplace with modern stonework and built-ins, seamlessly connected to the dining room. The huge, beautiful kitchen boasts extensive cabinetry and counters, a large island, high-end stainless steel appliances such as Dacor gas range, Dacor wall oven and warming drawer and Frigidaire professional refrigerator. The spacious walk in pantry offers ample storage and space for small appliances. The main floor includes a den, a spacious mudroom and a bright office with direct exterior access making it perfect for work from home! The upper floor houses four bedrooms, including a large primary suite with a luxurious 5-piece ensuite and walk-in closet. Don't miss the secret Eagles Nest play area! The basement is equipped with a rec room, that is perfect for a gym or teen hangout , a full bath and steam shower, and loads of storage. Tucked away is a perfect cold room/wine cellar.This home is designed with energy efficiency in mind. The concrete floors on the main and basement levels have radiant floor heating, and both upstairs bathrooms feature electric in-floor heating. The heated garage has a power-vented gas ceiling-mounted unit. The walls have R40 insulation and the roof has R50 insulation, ensuring optimal energy efficiency. The double frame construction (Nearly 12" exterior wall thickness) eliminates the need for A/C and provides passive energy efficiency by preventing thermal bridging.Multiple opening windows in each room allow for cross ventilation, and 4' overhangs reduce solar gains in the summer. The home includes cedar soffits, solid core interior doors, a walnut soli d wood front door, motion detector and switched accent lighting, soft close drawer slides and hinges, and dovetail drawers throughout. Security is a top priority with 6-8 cameras, a DVR, and a monitor located in the mechanical room.The front door faces west, while the backyard is oriented to the southwest, offering stunning views and ample sunlight. This property was designed with privacy in mind and takes great advantage of the mountain vista. A large deck is perfect for relaxing or entertaining. A super cute, insulated hen house is a great accent to this county home! Experience the perfect blend of modern luxury and serene countryside living in this exceptional home. (id:6769)Construction Info
| Interior Finish: | 3253.99 |
|---|---|
| Flooring: | Ceramic Tile,Concrete |
| Sewer: | Septic Field,Septic tank |
| Parking Covered: | 2 |
|---|
Rooms Dimension
Listing Agent:
Janine R. Ion
Brokerage:
CIR Realty
Disclaimer:
Display of MLS data is deemed reliable but is not guaranteed accurate by CREA.
The trademarks REALTOR, REALTORS and the REALTOR logo are controlled by The Canadian Real Estate Association (CREA) and identify real estate professionals who are members of CREA. The trademarks MLS, Multiple Listing Service and the associated logos are owned by The Canadian Real Estate Association (CREA) and identify the quality of services provided by real estate professionals who are members of CREA. Used under license.
Listing data last updated date: 2024-07-27 03:33:41
Not intended to solicit properties currently listed for sale.The trademarks REALTOR®, REALTORS® and the REALTOR® logo are controlled by The Canadian Real Estate Association (CREA®) and identify real estate professionals who are members of CREA®. The trademarks MLS®, Multiple Listing Service and the associated logos are owned by CREA® and identify the quality of services provided by real estate professionals who are members of CREA®. REALTOR® contact information provided to facilitate inquiries from consumers interested in Real Estate services. Please do not contact the website owner with unsolicited commercial offers.
The trademarks REALTOR, REALTORS and the REALTOR logo are controlled by The Canadian Real Estate Association (CREA) and identify real estate professionals who are members of CREA. The trademarks MLS, Multiple Listing Service and the associated logos are owned by The Canadian Real Estate Association (CREA) and identify the quality of services provided by real estate professionals who are members of CREA. Used under license.
Listing data last updated date: 2024-07-27 03:33:41
Not intended to solicit properties currently listed for sale.The trademarks REALTOR®, REALTORS® and the REALTOR® logo are controlled by The Canadian Real Estate Association (CREA®) and identify real estate professionals who are members of CREA®. The trademarks MLS®, Multiple Listing Service and the associated logos are owned by CREA® and identify the quality of services provided by real estate professionals who are members of CREA®. REALTOR® contact information provided to facilitate inquiries from consumers interested in Real Estate services. Please do not contact the website owner with unsolicited commercial offers.





















































