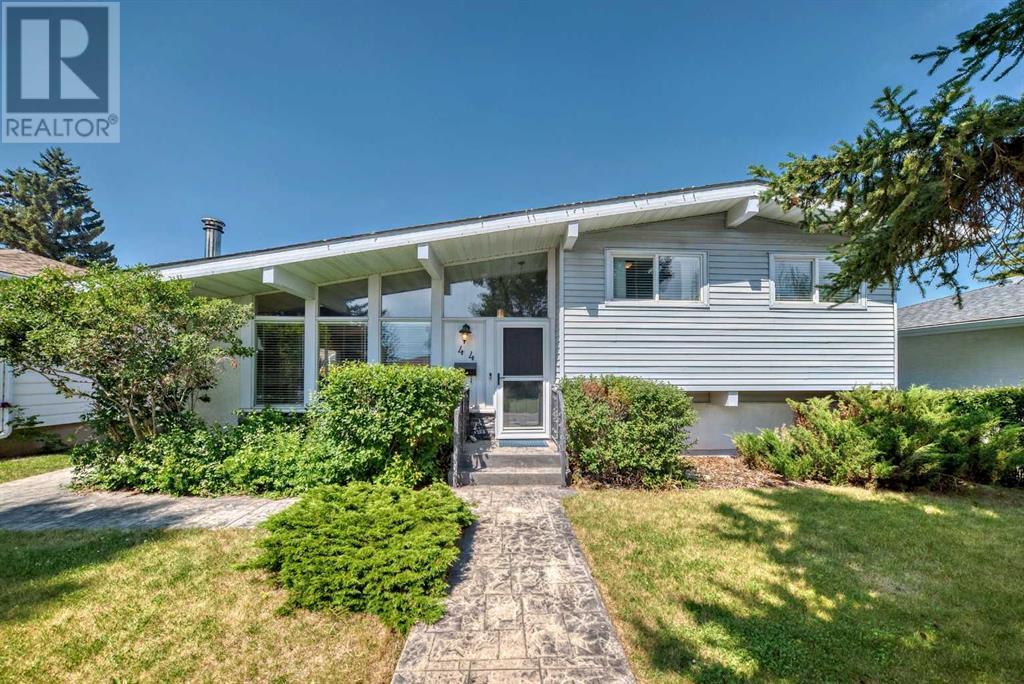$ 749,900 – 44 Atlanta Crescent Southeast
5 BR / 3 BA Single Family – Calgary
5 BEDROOMS | VAULTED CEILINGS | EN-SUITE | RENOVATED | AIR CONDITIONED | WALK TO ALL LEVELS OF SCHOOLS - Welcome to 44 Atlanta Crescent SE, located in the mature Southeast neighbourhood of Acadia. As you step inside this immaculately maintained 5 bedroom, 2.5 bathroom home with 1970 square feet of total livable space, you'll be captivated by large south-facing windows that fill the space with natural light. Functionality is key with this well-designed renovation optimizing space for the contemporary family living along with style and comfort. Featuring wide-plank engineered hardwood flooring, the main level layout seamlessly flows together the living room, kitchen, and dining room making this home perfect for entertaining friends and family. The modern kitchen is a chef's paradise, featuring a large island with an abundance of counter space and stainless-steel appliances, including a double oven, and access to the patio for outdoor grilling with a natural gas hook up. The lower levels have newer carpet, modern light fixtures, and a beautifully updated bathroom with tiled shower. The fully finished basement provides opportunities to be used as a home theatre, workout space, recreational room and more. You can find comfort on those hot summer days with the air conditioning and warmth in the cooler months with an updated high-efficiency furnace. Outside you will find a beautifully maintained backyard with perennial flower beds and established trees offering privacy, perfect for relaxing or hosting outdoor gatherings. Don’t miss out on this home, located on a quiet street within walking distance to all levels of schools all while having access to all the amenities along Macloed Trail. This house won’t stay on the market for long, schedule your private viewing today! (id:6769)Construction Info
| Interior Finish: | 1122.3 |
|---|---|
| Flooring: | Carpeted,Ceramic Tile,Hardwood |
| Parking Covered: | 2 |
|---|---|
| Parking: | 4 |
Rooms Dimension
Listing Agent:
Ryan M R Robertson
Brokerage:
Baxter & Associates Real Estate Services
Disclaimer:
Display of MLS data is deemed reliable but is not guaranteed accurate by CREA.
The trademarks REALTOR, REALTORS and the REALTOR logo are controlled by The Canadian Real Estate Association (CREA) and identify real estate professionals who are members of CREA. The trademarks MLS, Multiple Listing Service and the associated logos are owned by The Canadian Real Estate Association (CREA) and identify the quality of services provided by real estate professionals who are members of CREA. Used under license.
Listing data last updated date: 2024-07-22 21:53:21
Not intended to solicit properties currently listed for sale.The trademarks REALTOR®, REALTORS® and the REALTOR® logo are controlled by The Canadian Real Estate Association (CREA®) and identify real estate professionals who are members of CREA®. The trademarks MLS®, Multiple Listing Service and the associated logos are owned by CREA® and identify the quality of services provided by real estate professionals who are members of CREA®. REALTOR® contact information provided to facilitate inquiries from consumers interested in Real Estate services. Please do not contact the website owner with unsolicited commercial offers.
The trademarks REALTOR, REALTORS and the REALTOR logo are controlled by The Canadian Real Estate Association (CREA) and identify real estate professionals who are members of CREA. The trademarks MLS, Multiple Listing Service and the associated logos are owned by The Canadian Real Estate Association (CREA) and identify the quality of services provided by real estate professionals who are members of CREA. Used under license.
Listing data last updated date: 2024-07-22 21:53:21
Not intended to solicit properties currently listed for sale.The trademarks REALTOR®, REALTORS® and the REALTOR® logo are controlled by The Canadian Real Estate Association (CREA®) and identify real estate professionals who are members of CREA®. The trademarks MLS®, Multiple Listing Service and the associated logos are owned by CREA® and identify the quality of services provided by real estate professionals who are members of CREA®. REALTOR® contact information provided to facilitate inquiries from consumers interested in Real Estate services. Please do not contact the website owner with unsolicited commercial offers.
















































