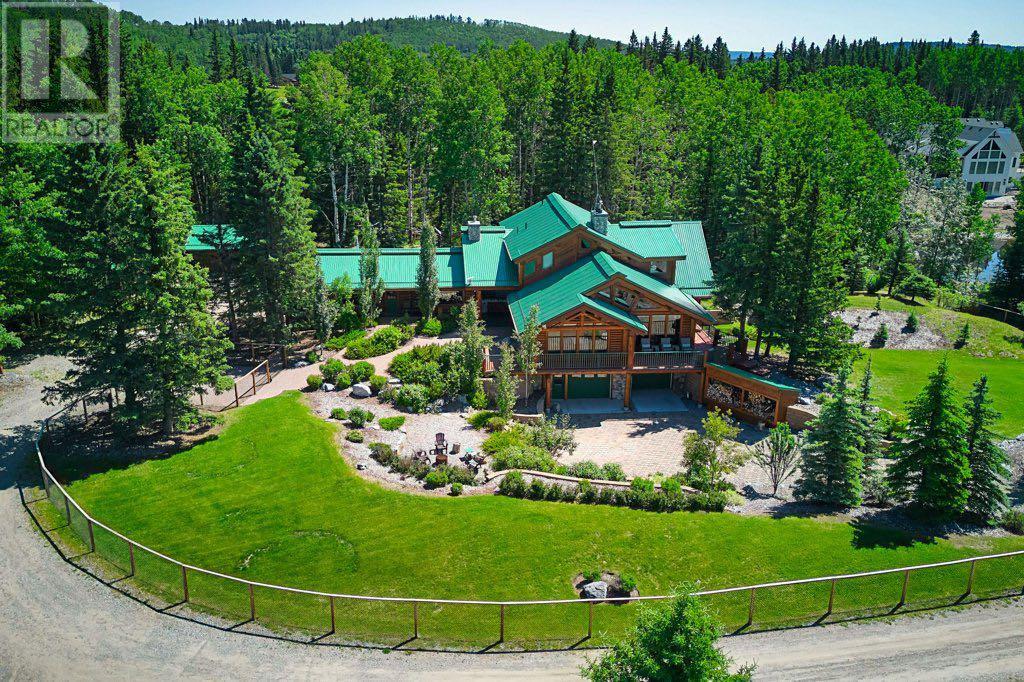$ 2,850,000 – 53096 Township Road 232
6 BR / 7 BA Single Family – Bragg Creek
Welcome to West Bragg Creek, just minutes from town! This stunning log home is nestled on 9.13 acres in the exclusive Saddle & Sirloin subdivision. This extraordinary property boasts 6 bedrooms, 7 bathrooms, and over 6,000 square feet of living space, including a second separate residence. The impressive craftsmanship, intricate log details, and soaring ceilings are truly a sight to behold.The immediate grounds are meticulously maintained, with perimeter fencing to secure your children or pets. Enjoy breathtaking views in every direction from private balconies, a lower-level walk-out patio, a wrap-around deck, or a screened-in area, perfect for evening relaxation around the fire table. Outbuildings include a greenhouse, shed, single garage with bonus space, additional storage, and a horse corral.The property features fantastic land, a private driveway gate, a flat roadway, and ample additional parking for extended family or guests. Recent upgrades ensure you can move in with ease and enjoy the summer right away. Located just a few kilometers from Elbow Falls, Bragg Creek Day Use Area, and private access to the Saddle & Sirloin pasture, which allows owners to house up to six horses, this property offers both convenience and adventure.Only 35 minutes from Calgary, it's a quick escape from the hustle and bustle of city living. This property is the complete package, perfect for multi-generational families or Bed & Breakfast opportunities. Call for a private tour! (id:6769)Construction Info
| Interior Finish: | 4904.15 |
|---|---|
| Flooring: | Ceramic Tile,Hardwood,Slate |
| Sewer: | Septic tank |
| Parking Covered: | 3 |
|---|---|
| Parking: | 3 |
Rooms Dimension
Listing Agent:
Carrie Peddie
Brokerage:
eXp Realty
Disclaimer:
Display of MLS data is deemed reliable but is not guaranteed accurate by CREA.
The trademarks REALTOR, REALTORS and the REALTOR logo are controlled by The Canadian Real Estate Association (CREA) and identify real estate professionals who are members of CREA. The trademarks MLS, Multiple Listing Service and the associated logos are owned by The Canadian Real Estate Association (CREA) and identify the quality of services provided by real estate professionals who are members of CREA. Used under license.
Listing data last updated date: 2024-07-22 21:53:18
Not intended to solicit properties currently listed for sale.The trademarks REALTOR®, REALTORS® and the REALTOR® logo are controlled by The Canadian Real Estate Association (CREA®) and identify real estate professionals who are members of CREA®. The trademarks MLS®, Multiple Listing Service and the associated logos are owned by CREA® and identify the quality of services provided by real estate professionals who are members of CREA®. REALTOR® contact information provided to facilitate inquiries from consumers interested in Real Estate services. Please do not contact the website owner with unsolicited commercial offers.
The trademarks REALTOR, REALTORS and the REALTOR logo are controlled by The Canadian Real Estate Association (CREA) and identify real estate professionals who are members of CREA. The trademarks MLS, Multiple Listing Service and the associated logos are owned by The Canadian Real Estate Association (CREA) and identify the quality of services provided by real estate professionals who are members of CREA. Used under license.
Listing data last updated date: 2024-07-22 21:53:18
Not intended to solicit properties currently listed for sale.The trademarks REALTOR®, REALTORS® and the REALTOR® logo are controlled by The Canadian Real Estate Association (CREA®) and identify real estate professionals who are members of CREA®. The trademarks MLS®, Multiple Listing Service and the associated logos are owned by CREA® and identify the quality of services provided by real estate professionals who are members of CREA®. REALTOR® contact information provided to facilitate inquiries from consumers interested in Real Estate services. Please do not contact the website owner with unsolicited commercial offers.





















































