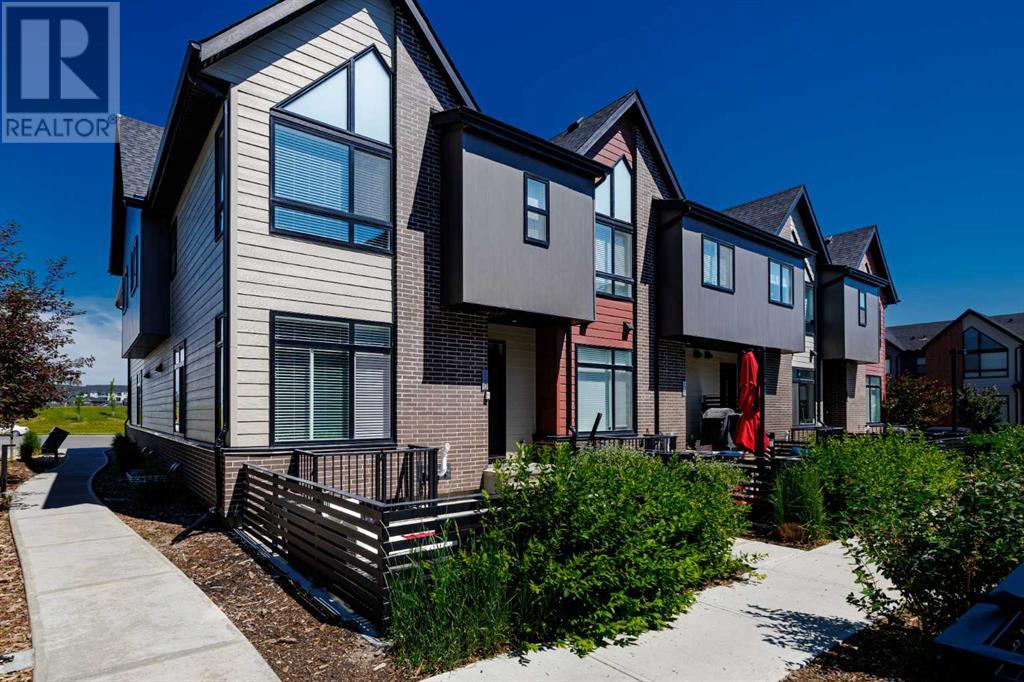$ 474,900 – 910 Sage Meadows Gardens Northwest
3 BR / 3 BA Single Family – Calgary
Welcome to this beautiful END UNIT, 3 bedroom & 2.5 bathroom townhome boasting over 1,300 sqft nestled in the sought after NW community of Sage Hill! This unit boasts a classy, modern design seamlessly blending elegance with practicality. Built with community in mind, the quality craftsmanship of this complex offers plenty of quality and convenience with many upgrades throughout the interior & exterior of the home. An inviting open concept floor plan welcomes you to a spacious living room, dining room & gourmet kitchen, perfect for hosting gatherings with friends and family. Large windows with sunny south and west exposure flood the space with natural light all day long due to the end units' perfect orientation. The chef's kitchen is a dream, equipped with stainless steel appliances, an elegant undermount sink, quartz countertops, stylish subway tile backsplash, ceiling height cabinetry and counter seating. Laminate flooring seamlessly spans throughout the main floor. A convenient 2pc powder room, ample cupboard storage space and a large front closet with a hidden bench finish off the first level. An extra wide staircase leads to the upper level, with the primary bedroom, including gorgeous vaulted ceilings, large windows, a massive walk-through closet, and a huge 4pc luxurious ensuite with dual vanity and a spacious shower with a seat. You will find the second & third bedrooms are a great size. Having 3 bedrooms on the upper level is a sought after floor plan for any buyer with tons of options for personal use! Another 4pc bath down the hall, and a stacked washer/dryer adding to the convenience of the upper level. Heading downstairs, is an unfinished basement with a great deal of potential for future development, a blank slate! Outside is the fenced front patio, with sunny southwest exposure providing the perfect setting for outdoor relaxation and entertaining. Additional features of this home include: a tankless hot water heater and durable hardy board siding & br ick detailing on the exterior! This unit comes with assigned parking and visitor pass! Lovingly cared for by the original owner, this home has been meticulously well maintained & shows like-new. In a great location, close to shopping, amenities, schools, parks and pathways, with a well managed condo board and low condo fee, this complex is an amazing community to be a part of. This one won't last long! Exceptional value! (id:6769)Construction Info
| Interior Finish: | 1302 |
|---|---|
| Flooring: | Carpeted,Laminate,Vinyl |
| Parking: | 1 |
|---|
Rooms Dimension
Listing Agent:
Zoe Saraceni
Brokerage:
RE/MAX First
Disclaimer:
Display of MLS data is deemed reliable but is not guaranteed accurate by CREA.
The trademarks REALTOR, REALTORS and the REALTOR logo are controlled by The Canadian Real Estate Association (CREA) and identify real estate professionals who are members of CREA. The trademarks MLS, Multiple Listing Service and the associated logos are owned by The Canadian Real Estate Association (CREA) and identify the quality of services provided by real estate professionals who are members of CREA. Used under license.
Listing data last updated date: 2024-07-19 20:51:14
Not intended to solicit properties currently listed for sale.The trademarks REALTOR®, REALTORS® and the REALTOR® logo are controlled by The Canadian Real Estate Association (CREA®) and identify real estate professionals who are members of CREA®. The trademarks MLS®, Multiple Listing Service and the associated logos are owned by CREA® and identify the quality of services provided by real estate professionals who are members of CREA®. REALTOR® contact information provided to facilitate inquiries from consumers interested in Real Estate services. Please do not contact the website owner with unsolicited commercial offers.
The trademarks REALTOR, REALTORS and the REALTOR logo are controlled by The Canadian Real Estate Association (CREA) and identify real estate professionals who are members of CREA. The trademarks MLS, Multiple Listing Service and the associated logos are owned by The Canadian Real Estate Association (CREA) and identify the quality of services provided by real estate professionals who are members of CREA. Used under license.
Listing data last updated date: 2024-07-19 20:51:14
Not intended to solicit properties currently listed for sale.The trademarks REALTOR®, REALTORS® and the REALTOR® logo are controlled by The Canadian Real Estate Association (CREA®) and identify real estate professionals who are members of CREA®. The trademarks MLS®, Multiple Listing Service and the associated logos are owned by CREA® and identify the quality of services provided by real estate professionals who are members of CREA®. REALTOR® contact information provided to facilitate inquiries from consumers interested in Real Estate services. Please do not contact the website owner with unsolicited commercial offers.





































