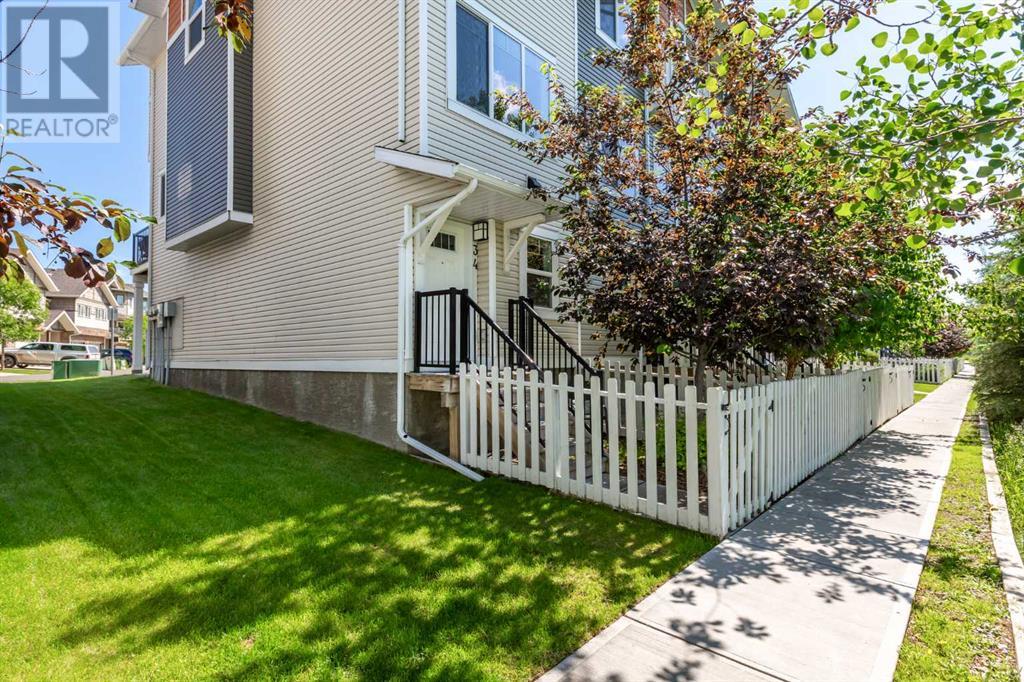$ 355,000 – 34 Stonehouse Crescent Northwest
2 BR / 3 BA Single Family – High River
This beautiful 2-bedroom Stonehouse condo is owner occupied and ready for quick possession! Spanning over 3 above-ground floors, this 1396 sq. foot home is functional and spacious. On ground level there is a private guest entrance with a cute little yard that faces the field/green space. The ground level offers a great-sized entryway, a den/office and a two-piece bathroom. Up one level is a modern kitchen that has granite counters, a large island and ample cupboard space, with a good-sized dining area that opens onto your south facing deck. The living room looks out onto a beautiful field, with views of the country and wildlife. Upstairs the primary bedroom offers the same incredible view and has a large closet and its own 4-piece ensuite. There is also a second bedroom, 4-piece bathroom and laundry on this level. This home is an END unit that has an attached single garage with a full-sized driveway, is within walking distance to shopping, schools, parks, and the happy trails, and has easy access to the Hwy. Please click the multimedia tab for an interactive 3D virtual tour and floor plans. (id:6769)Construction Info
| Interior Finish: | 1396.52 |
|---|---|
| Flooring: | Carpeted,Laminate,Tile |
| Parking Covered: | 1 |
|---|---|
| Parking: | 2 |
Rooms Dimension
Listing Agent:
Laura Stretch
Brokerage:
RE/MAX Southern Realty
Disclaimer:
Display of MLS data is deemed reliable but is not guaranteed accurate by CREA.
The trademarks REALTOR, REALTORS and the REALTOR logo are controlled by The Canadian Real Estate Association (CREA) and identify real estate professionals who are members of CREA. The trademarks MLS, Multiple Listing Service and the associated logos are owned by The Canadian Real Estate Association (CREA) and identify the quality of services provided by real estate professionals who are members of CREA. Used under license.
Listing data last updated date: 2024-07-19 20:51:12
Not intended to solicit properties currently listed for sale.The trademarks REALTOR®, REALTORS® and the REALTOR® logo are controlled by The Canadian Real Estate Association (CREA®) and identify real estate professionals who are members of CREA®. The trademarks MLS®, Multiple Listing Service and the associated logos are owned by CREA® and identify the quality of services provided by real estate professionals who are members of CREA®. REALTOR® contact information provided to facilitate inquiries from consumers interested in Real Estate services. Please do not contact the website owner with unsolicited commercial offers.
The trademarks REALTOR, REALTORS and the REALTOR logo are controlled by The Canadian Real Estate Association (CREA) and identify real estate professionals who are members of CREA. The trademarks MLS, Multiple Listing Service and the associated logos are owned by The Canadian Real Estate Association (CREA) and identify the quality of services provided by real estate professionals who are members of CREA. Used under license.
Listing data last updated date: 2024-07-19 20:51:12
Not intended to solicit properties currently listed for sale.The trademarks REALTOR®, REALTORS® and the REALTOR® logo are controlled by The Canadian Real Estate Association (CREA®) and identify real estate professionals who are members of CREA®. The trademarks MLS®, Multiple Listing Service and the associated logos are owned by CREA® and identify the quality of services provided by real estate professionals who are members of CREA®. REALTOR® contact information provided to facilitate inquiries from consumers interested in Real Estate services. Please do not contact the website owner with unsolicited commercial offers.




































