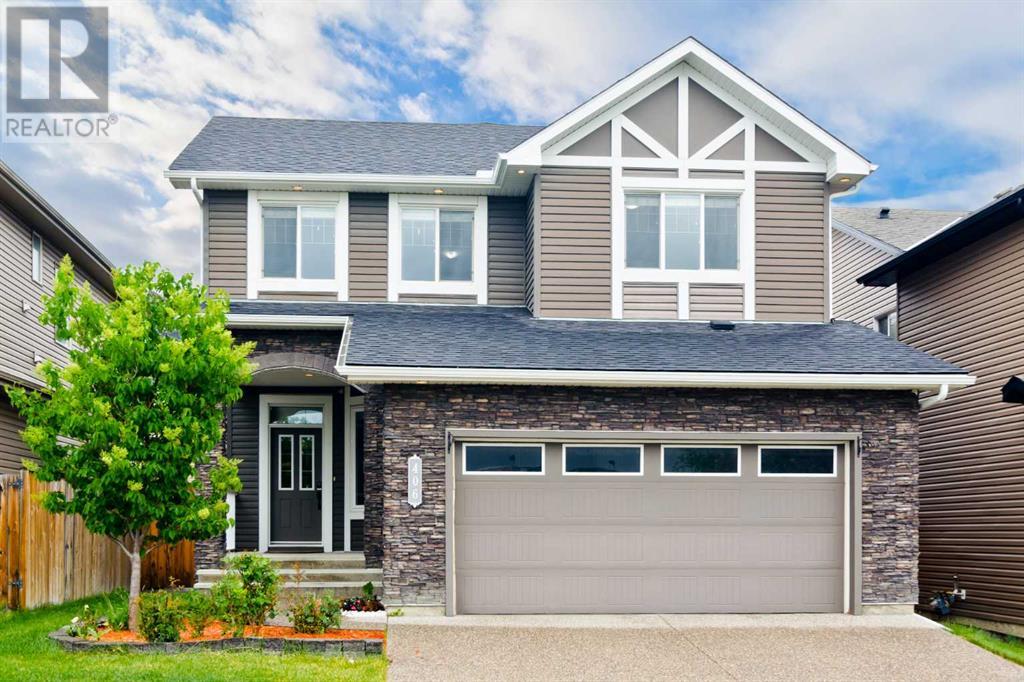$ 850,000 – 406 Silverado Way Southwest
3 BR / 3 BA Single Family – Calgary
Welcome to the highly sought-after community of SILVERADO. This is a truly stunning home boasting over 2500 sqft of livable space and is perfectly suited to fit your growing family. Situated on a generous SOUTH FACING lot with a private yard , with new SOD on back and front yard with some fruit trees. including a large deck, the abundance of natural light is sure to please. The home includes all the features you would expect with a modern build, including CENTRAL AIR CONDITIONING, HIGH EFFICIENCY FURNACE, , walk through pantry, STAINLESS STEEL APPLIANCES, home office, and so much more. Upon first entering the home, you’ will notice a private flex room, perfect as a dedicated home office, essential for the work from home professionals. The open-concept layout of the main floor boasts 9 FOOT CEILINGS and HARDWOOD flooring. The kitchen features WOOD CABINETS, complete with beautiful GRANITE countertops, a spacious walkthrough pantry, high-end appliances including gas range, and a large kitchen island that comfortably seats the entire family. A formal dining area next to the kitchen can fit a full-sized dining table, making it the perfect setting for intimate family breakfasts or for entertaining larger numbers during dinner parties. The living room contains a gas fireplace, perfect to cozy-up during the cold winter months, and the large windows will always guarantee a bright and airy atmosphere. The spacious Primary Bedroom that easily fits a king-size bed and offers a walk-in closet and a 5-pc ensuite complete with a luxurious bathtub and separate shower. The upper level also offers two additional spacious bedrooms and a 4-pc bathroom. Also upstairs you will find the dream bonus room , with VAULTED CEILINGS– and large enough to fit a large sectional, TV and exercise equipments. The unfinished lower level, is not to be ignored also 9’ ceiling, a lot of space just waiting for a family retreat. Whether you are looking for open living/recreation space or a retreat for either homeowners or guests with extra bedrooms and fancy bathrooms.Silverado is a great walkable neighbourhood with an 80 acre nature reserve, walking paths, ponds and green spaces throughout the neighbourhood. Walk to both elementary and Junior High school. Southern Francophone Education Region and will be able to accommodate 350 students. You will appreciate the close proximity to Stoney Trail to making it easy to access the stunning Rocky Mountains! With Spruce Meadows, several local Recreation Centres and the Shawnessy Shoppingcentre all minutes away. THIS IS AN AWESOME HOME. (id:6769)Construction Info
| Interior Finish: | 2507.96 |
|---|---|
| Flooring: | Carpeted,Hardwood,Tile |
| Parking Covered: | 2 |
|---|---|
| Parking: | 4 |
Rooms Dimension
Listing Agent:
Grace C. Cardenas
Brokerage:
eXp Realty
Disclaimer:
Display of MLS data is deemed reliable but is not guaranteed accurate by CREA.
The trademarks REALTOR, REALTORS and the REALTOR logo are controlled by The Canadian Real Estate Association (CREA) and identify real estate professionals who are members of CREA. The trademarks MLS, Multiple Listing Service and the associated logos are owned by The Canadian Real Estate Association (CREA) and identify the quality of services provided by real estate professionals who are members of CREA. Used under license.
Listing data last updated date: 2024-07-16 22:38:25
Not intended to solicit properties currently listed for sale.The trademarks REALTOR®, REALTORS® and the REALTOR® logo are controlled by The Canadian Real Estate Association (CREA®) and identify real estate professionals who are members of CREA®. The trademarks MLS®, Multiple Listing Service and the associated logos are owned by CREA® and identify the quality of services provided by real estate professionals who are members of CREA®. REALTOR® contact information provided to facilitate inquiries from consumers interested in Real Estate services. Please do not contact the website owner with unsolicited commercial offers.
The trademarks REALTOR, REALTORS and the REALTOR logo are controlled by The Canadian Real Estate Association (CREA) and identify real estate professionals who are members of CREA. The trademarks MLS, Multiple Listing Service and the associated logos are owned by The Canadian Real Estate Association (CREA) and identify the quality of services provided by real estate professionals who are members of CREA. Used under license.
Listing data last updated date: 2024-07-16 22:38:25
Not intended to solicit properties currently listed for sale.The trademarks REALTOR®, REALTORS® and the REALTOR® logo are controlled by The Canadian Real Estate Association (CREA®) and identify real estate professionals who are members of CREA®. The trademarks MLS®, Multiple Listing Service and the associated logos are owned by CREA® and identify the quality of services provided by real estate professionals who are members of CREA®. REALTOR® contact information provided to facilitate inquiries from consumers interested in Real Estate services. Please do not contact the website owner with unsolicited commercial offers.

















































