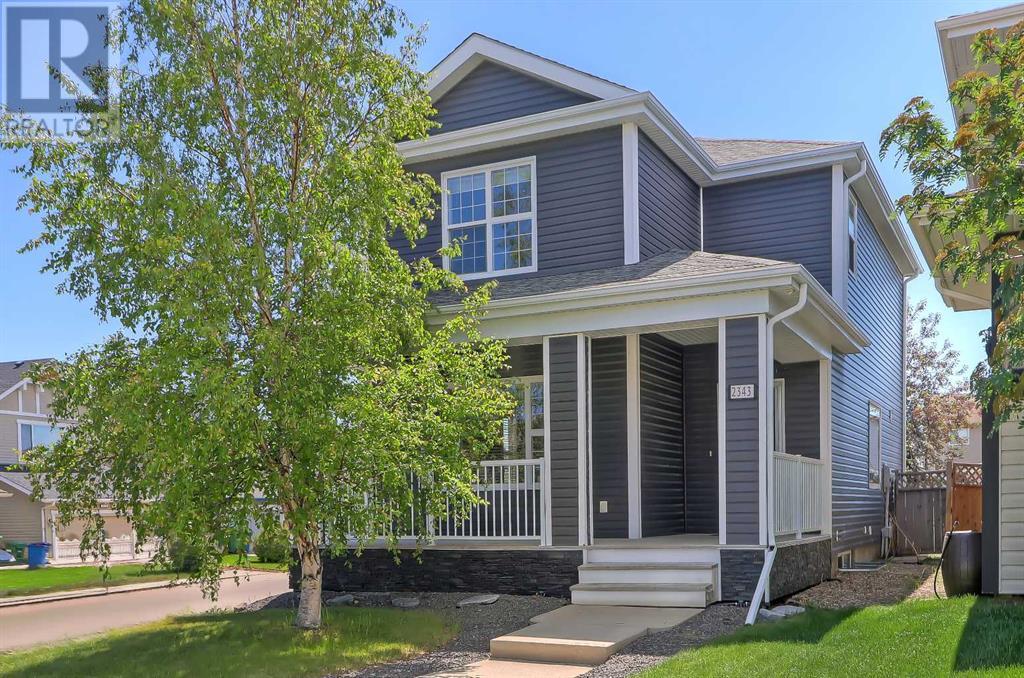$ 580,000 – 2343 Sagewood Gate Southwest
4 BR / 4 BA Single Family – Airdrie
FULLY FINISHED 4 BEDROOM HOME | HUGE CORNER LOT | DOUBLE GARAGE | WALKABLE TO AMENITIES!This spacious 4-bedroom home offers just over 2,200 sqft of space, has a massive 461 sqm corner lot with an oversized yard and an exceptional location within the community. The property sits at the end of a quiet street just a few blocks from 3 community schools and easy walking distance to parks, playgrounds, pathways, shopping and Monklands Regional Park and Community Gardens. This family-friendly community also provides easy access to 24 ST SW making commuting in or out of town a breeze. The main level of the home is bright and inviting, the front entryway has a full closet as well as a coat rack/bench area and faces into the generous living room that offers an abundance of natural light, a built-in media centre and cozy gas fireplace. The dining room provides enough room for a full-size dining set and is adjacent to the large kitchen that has a centre island with seating and storage, loads of counter and cupboard space, full appliance package and a large window that overlooks the back deck and yard. The main level is completed with a convenient half bathroom and very functional rear laundry/mud room. The upper level has a primary 4-piece bathroom with a linen closet that is adjacent to the 2nd and 3rd bedrooms at the back of the home, and the primary bedroom suite is complete with a spacious walk-in closet and lovely 4-piece ensuite bathroom with a large vanity, separate shower stall and a deep soaker tub. The fully finished basement provides sought after additional living and storage space with a huge recreation room that is the ideal setting for a home theatre, games room, kids’ playroom or exercise area. This level also has a generous 4th bedroom, another full 4-piece bathroom, den space just off the rec room, under stair storage and the utility/mechanical room. The oversized and treed back yard has a large deck with privacy screens that is great for sipping your m orning coffee, hosting barbecues or just relaxing and enjoying the comfortable space. The yard also features a huge lawn space that is afforded by the corner lot and a double detached garage that is insulated, wired for 220 and has a built-in workbench. The list of additional features includes hardwood and 9’ ceilings on the main level, a brand-new refrigerator, built-in central vacuum with attachments, Hunter-Douglas blinds on the main level, updated siding, covered front porch that spans the width of the home, bright and sunny SW-facing yard and much more. Welcome Home. (id:6769)Construction Info
| Interior Finish: | 1569.34 |
|---|---|
| Flooring: | Carpeted,Hardwood,Linoleum,Vinyl Plank |
| Parking Covered: | 2 |
|---|---|
| Parking: | 2 |
Rooms Dimension
Listing Agent:
Geoffrey Gordon
Brokerage:
CIR Realty
Disclaimer:
Display of MLS data is deemed reliable but is not guaranteed accurate by CREA.
The trademarks REALTOR, REALTORS and the REALTOR logo are controlled by The Canadian Real Estate Association (CREA) and identify real estate professionals who are members of CREA. The trademarks MLS, Multiple Listing Service and the associated logos are owned by The Canadian Real Estate Association (CREA) and identify the quality of services provided by real estate professionals who are members of CREA. Used under license.
Listing data last updated date: 2024-07-16 22:38:21
Not intended to solicit properties currently listed for sale.The trademarks REALTOR®, REALTORS® and the REALTOR® logo are controlled by The Canadian Real Estate Association (CREA®) and identify real estate professionals who are members of CREA®. The trademarks MLS®, Multiple Listing Service and the associated logos are owned by CREA® and identify the quality of services provided by real estate professionals who are members of CREA®. REALTOR® contact information provided to facilitate inquiries from consumers interested in Real Estate services. Please do not contact the website owner with unsolicited commercial offers.
The trademarks REALTOR, REALTORS and the REALTOR logo are controlled by The Canadian Real Estate Association (CREA) and identify real estate professionals who are members of CREA. The trademarks MLS, Multiple Listing Service and the associated logos are owned by The Canadian Real Estate Association (CREA) and identify the quality of services provided by real estate professionals who are members of CREA. Used under license.
Listing data last updated date: 2024-07-16 22:38:21
Not intended to solicit properties currently listed for sale.The trademarks REALTOR®, REALTORS® and the REALTOR® logo are controlled by The Canadian Real Estate Association (CREA®) and identify real estate professionals who are members of CREA®. The trademarks MLS®, Multiple Listing Service and the associated logos are owned by CREA® and identify the quality of services provided by real estate professionals who are members of CREA®. REALTOR® contact information provided to facilitate inquiries from consumers interested in Real Estate services. Please do not contact the website owner with unsolicited commercial offers.





















































