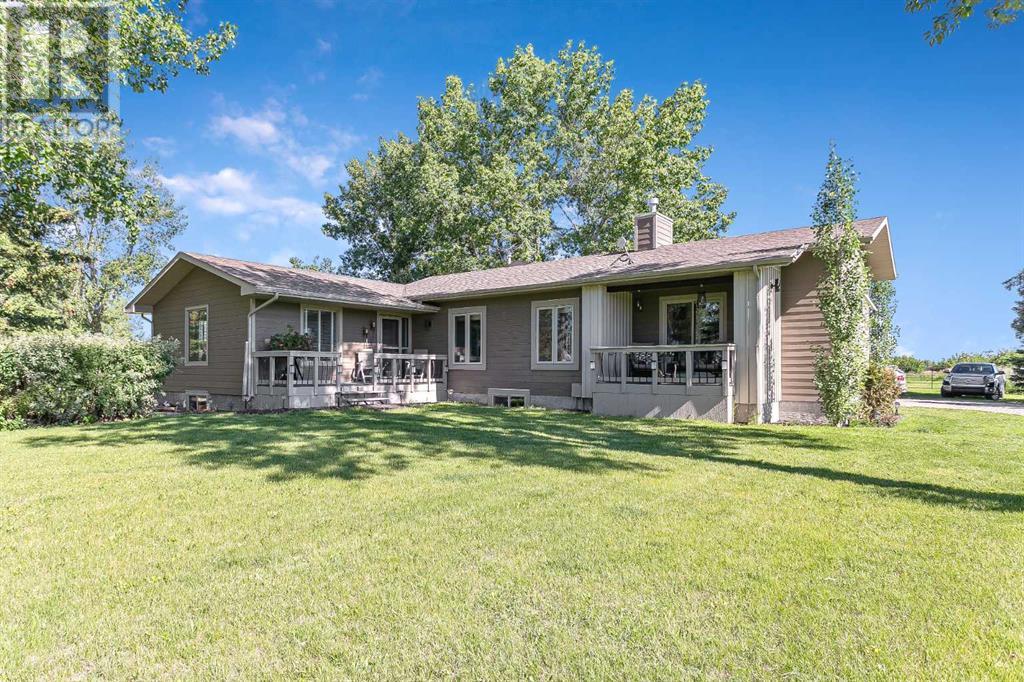$ 1,288,000 – 96216 280 Avenue East
2 BR / 4 BA Single Family – Rural Foothills County
Quick possession can be accomodated. What a rare find just off 552 and 8 km from Heritage Heights School. Minutes from the city to a tanquil oasis. This gem of a property is approximately half landscaped and half fenced pasture. This allows for quick yard maintenance and more time to enjoy the deck and views. Thru the gates at the entrance a tree lined driveway leads you to this welcoming bungalow with triple attached garage and lovely potting shed. Lots of room for your RV's and toys here. Recently renovated with a large addition and main floor makeover with a west deck for relaxing sunsets, this is complete with a hot tub. Thru the generous foyer the master with private morning patio sits tucked away. This has a three peice ensuite with soaker tub and two walkin closets. Adjacent to the bedroom door is a main bath with steam. Thru to the family area with a stunning fireplace that opens to the kitchen and rear deck. This kitchen is made for someone who loves cooking with three dishwashers, two wall ovens and a gas cooktop, this is sure to please. Thru the arch is the formal living dining room with wrap around windows on all three sides. The other front door is located here also with a guest bedroom that features a 4 pc ensuite. The basement is full except under the foyer a crawlspace is available for extra storage. The basement has had enlarged windows added for that great sunny feeling. The flexibility of the basement plan allows for two massive teen bedrooms that will be the envy of their friends. The basement has a finished media room with gas fireplace and a 2piece bath with room to add a shower plus a finished storage room. The rest of the basement area is at framing stage. Please see attached layout for the basement plan. Well report is also in supplements. Well 2008, furnace 2012, HWT2016, septic tank and pump 2007. Showings start Saturday please. (id:6769)Construction Info
| Interior Finish: | 2154 |
|---|---|
| Flooring: | Carpeted,Ceramic Tile,Hardwood |
| Sewer: | Septic System |
| Parking Covered: | 3 |
|---|---|
| Parking: | 3 |
Rooms Dimension
Listing Agent:
Mark A. Milne
Brokerage:
Houston Realty.ca
Disclaimer:
Display of MLS data is deemed reliable but is not guaranteed accurate by CREA.
The trademarks REALTOR, REALTORS and the REALTOR logo are controlled by The Canadian Real Estate Association (CREA) and identify real estate professionals who are members of CREA. The trademarks MLS, Multiple Listing Service and the associated logos are owned by The Canadian Real Estate Association (CREA) and identify the quality of services provided by real estate professionals who are members of CREA. Used under license.
Listing data last updated date: 2024-07-16 22:38:19
Not intended to solicit properties currently listed for sale.The trademarks REALTOR®, REALTORS® and the REALTOR® logo are controlled by The Canadian Real Estate Association (CREA®) and identify real estate professionals who are members of CREA®. The trademarks MLS®, Multiple Listing Service and the associated logos are owned by CREA® and identify the quality of services provided by real estate professionals who are members of CREA®. REALTOR® contact information provided to facilitate inquiries from consumers interested in Real Estate services. Please do not contact the website owner with unsolicited commercial offers.
The trademarks REALTOR, REALTORS and the REALTOR logo are controlled by The Canadian Real Estate Association (CREA) and identify real estate professionals who are members of CREA. The trademarks MLS, Multiple Listing Service and the associated logos are owned by The Canadian Real Estate Association (CREA) and identify the quality of services provided by real estate professionals who are members of CREA. Used under license.
Listing data last updated date: 2024-07-16 22:38:19
Not intended to solicit properties currently listed for sale.The trademarks REALTOR®, REALTORS® and the REALTOR® logo are controlled by The Canadian Real Estate Association (CREA®) and identify real estate professionals who are members of CREA®. The trademarks MLS®, Multiple Listing Service and the associated logos are owned by CREA® and identify the quality of services provided by real estate professionals who are members of CREA®. REALTOR® contact information provided to facilitate inquiries from consumers interested in Real Estate services. Please do not contact the website owner with unsolicited commercial offers.


















































