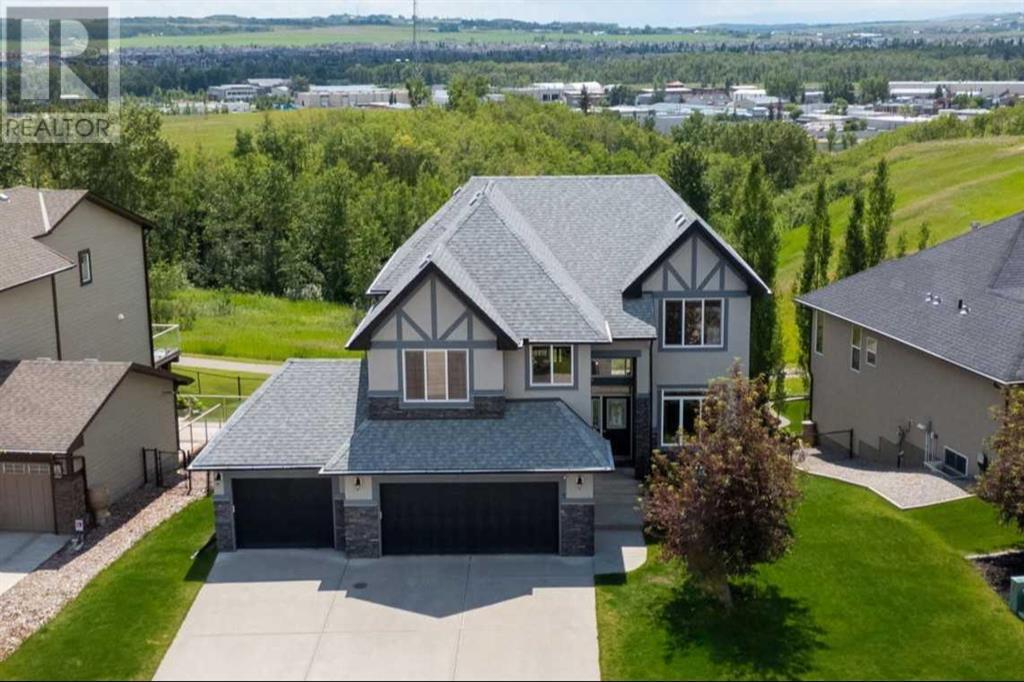$ 1,199,900 – 9 Drake Landing Ridge
4 BR / 4 BA Single Family – Okotoks
Gorgeous family home on a spectacular ridge lot with a southwest backyard and breathtaking mountain views. This is one of the best lots in Okotoks, backing onto a natural hillside, with a walking path and beautiful trees. This custom-built home showcases pride of ownership throughout. The main and lower floors boast 9' ceilings, while the front foyer impresses with 18' vaulted ceilings. Massive windows on every wall take advantage of the views and flood the home with natural light. The spacious kitchen features Jenn-Air built-in oven, microwave, and a 6-burner gas cooktop, complemented by alder cabinetry, soft-close hardware, slide-out drawers in the wall pantry, granite counters, and a massive island. The large dining area is surrounded by windows and leads to the expansive back deck. There is a cozy gas fireplace in the large living room & the main floor den includes built-in cherrywood cabinets and desk. The maintenance-free duradeck and glass railings ensure unobstructed views and span the entire back of the home, offering multiple seating and lounging areas. The beautiful curved staircase leads to a large bonus room providing the perfect space for the entire family to relax. The upper level features three bedrooms and two full baths, including the primary suite with a five-piece ensuite, heated floors, a separate tub and shower stall, and a walk-in closet. The fully developed walkout basement includes a huge family room with wall-to-wall windows, an additional gas fireplace, direct access to a lower concrete patio with a hot tub, a 4th bedroom, an additional bathroom, and extra storage space. The home also boasts a triple HEATED garage, stucco exterior, and a beautifully landscaped yard with underground sprinklers. This home really has it all, so don't wait, book your showing today! (id:6769)Construction Info
| Interior Finish: | 2501 |
|---|---|
| Flooring: | Carpeted,Hardwood |
| Parking Covered: | 3 |
|---|---|
| Parking: | 6 |
Rooms Dimension
Listing Agent:
Mark Lofgren
Brokerage:
RE/MAX First
Disclaimer:
Display of MLS data is deemed reliable but is not guaranteed accurate by CREA.
The trademarks REALTOR, REALTORS and the REALTOR logo are controlled by The Canadian Real Estate Association (CREA) and identify real estate professionals who are members of CREA. The trademarks MLS, Multiple Listing Service and the associated logos are owned by The Canadian Real Estate Association (CREA) and identify the quality of services provided by real estate professionals who are members of CREA. Used under license.
Listing data last updated date: 2024-07-16 22:38:18
Not intended to solicit properties currently listed for sale.The trademarks REALTOR®, REALTORS® and the REALTOR® logo are controlled by The Canadian Real Estate Association (CREA®) and identify real estate professionals who are members of CREA®. The trademarks MLS®, Multiple Listing Service and the associated logos are owned by CREA® and identify the quality of services provided by real estate professionals who are members of CREA®. REALTOR® contact information provided to facilitate inquiries from consumers interested in Real Estate services. Please do not contact the website owner with unsolicited commercial offers.
The trademarks REALTOR, REALTORS and the REALTOR logo are controlled by The Canadian Real Estate Association (CREA) and identify real estate professionals who are members of CREA. The trademarks MLS, Multiple Listing Service and the associated logos are owned by The Canadian Real Estate Association (CREA) and identify the quality of services provided by real estate professionals who are members of CREA. Used under license.
Listing data last updated date: 2024-07-16 22:38:18
Not intended to solicit properties currently listed for sale.The trademarks REALTOR®, REALTORS® and the REALTOR® logo are controlled by The Canadian Real Estate Association (CREA®) and identify real estate professionals who are members of CREA®. The trademarks MLS®, Multiple Listing Service and the associated logos are owned by CREA® and identify the quality of services provided by real estate professionals who are members of CREA®. REALTOR® contact information provided to facilitate inquiries from consumers interested in Real Estate services. Please do not contact the website owner with unsolicited commercial offers.













































