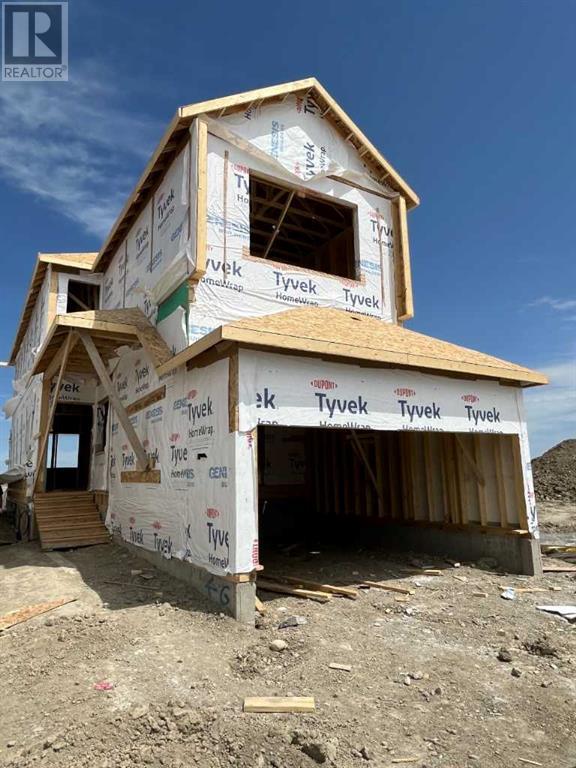$ 811,244 – 36 Lewiston View Northeast
4 BR / 3 BA Single Family – Calgary
Welcome to the Delilah by Genesis Builds, an exquisite 4-bedroom, 3-bathroom home that blends modern elegance with functional design. The main floor features a convenient bedroom, while the additional rear entrance to the basement offers versatility and privacy. Soaring 9’ walls on both the main floor and basement create a spacious and airy ambiance. The home showcases luxurious finishes, including granite or quartz countertops throughout, and stylish wrought iron spindle railings. Enjoy the added potlights in the flex room, upper loft, and master bedroom. Outdoor entertaining is a breeze with a gas line for your BBQ, and the kitchen is a chef's dream with stainless steel appliances, a gas line rough-in to the range, and a Silgranit undermount 1 ¾ sink. The upper floor boasts a bonus room and a laundry area for ultimate convenience. This smart home package ensures your new home is as intelligent as it is beautiful. Photos are representative (id:6769)Construction Info
| Interior Finish: | 2128 |
|---|---|
| Flooring: | Carpeted,Tile,Vinyl Plank |
| Parking Covered: | 2 |
|---|---|
| Parking: | 4 |
Rooms Dimension
Listing Agent:
Jeff Jackson
Brokerage:
Bode Platform Inc.
Disclaimer:
Display of MLS data is deemed reliable but is not guaranteed accurate by CREA.
The trademarks REALTOR, REALTORS and the REALTOR logo are controlled by The Canadian Real Estate Association (CREA) and identify real estate professionals who are members of CREA. The trademarks MLS, Multiple Listing Service and the associated logos are owned by The Canadian Real Estate Association (CREA) and identify the quality of services provided by real estate professionals who are members of CREA. Used under license.
Listing data last updated date: 2024-07-16 22:34:10
Not intended to solicit properties currently listed for sale.The trademarks REALTOR®, REALTORS® and the REALTOR® logo are controlled by The Canadian Real Estate Association (CREA®) and identify real estate professionals who are members of CREA®. The trademarks MLS®, Multiple Listing Service and the associated logos are owned by CREA® and identify the quality of services provided by real estate professionals who are members of CREA®. REALTOR® contact information provided to facilitate inquiries from consumers interested in Real Estate services. Please do not contact the website owner with unsolicited commercial offers.
The trademarks REALTOR, REALTORS and the REALTOR logo are controlled by The Canadian Real Estate Association (CREA) and identify real estate professionals who are members of CREA. The trademarks MLS, Multiple Listing Service and the associated logos are owned by The Canadian Real Estate Association (CREA) and identify the quality of services provided by real estate professionals who are members of CREA. Used under license.
Listing data last updated date: 2024-07-16 22:34:10
Not intended to solicit properties currently listed for sale.The trademarks REALTOR®, REALTORS® and the REALTOR® logo are controlled by The Canadian Real Estate Association (CREA®) and identify real estate professionals who are members of CREA®. The trademarks MLS®, Multiple Listing Service and the associated logos are owned by CREA® and identify the quality of services provided by real estate professionals who are members of CREA®. REALTOR® contact information provided to facilitate inquiries from consumers interested in Real Estate services. Please do not contact the website owner with unsolicited commercial offers.








