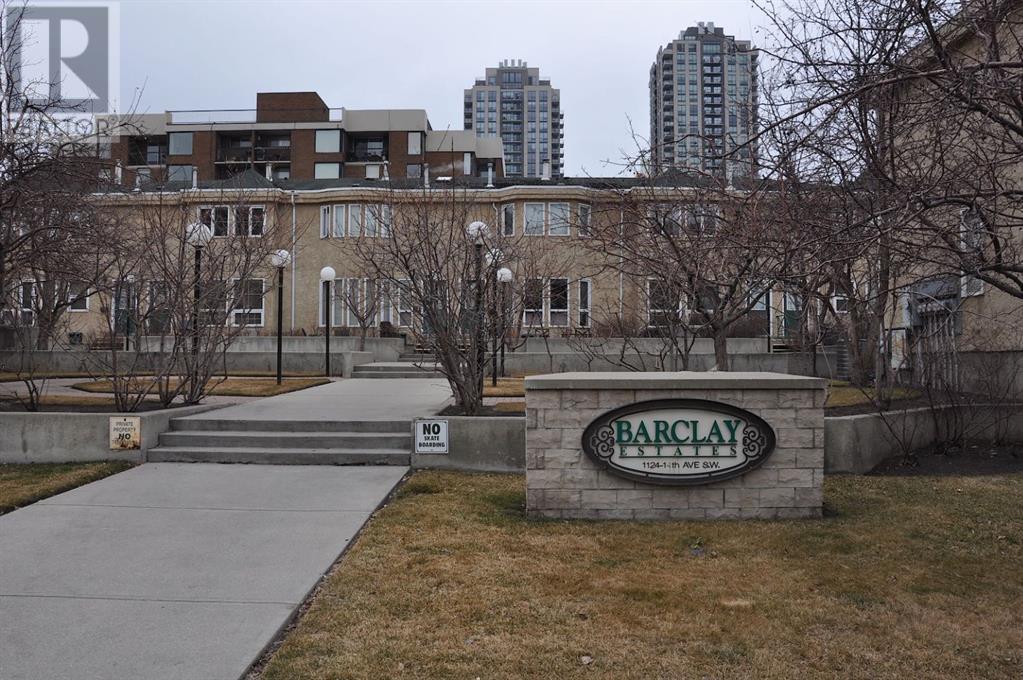$ 549,900 – 1317 10 Street Southwest
2 BR / 2 BA Single Family – Calgary
Welcome to Barclay Estates. This beautiful home is comfortably located across the street from a beautiful historic building, a dog park and a public park. The bright, open courtyard leads to your new home. Enjoy warm, summer days on your west facing patio. Mature landscaping in this beautiful outdoor space also offers ample shade and privacy. Spacious living room with lovely fireplace. The dining room offer ample space for an oversized table. Plenty of cabinets and counter space in the kitchen. The kitchen is open to the dining room. 2 piece bathroom on the main floor. Warm hardwood floors on the main floor, staircase and upper hallway. A generous master bedroom with walk in closet offers plenty of room for your king size bed. Great sized second bedroom. Spacious 4 piece bath with “ensuite door” to the primary bedroom. Second floor laundry completes your tour of this level. The office, game room, or work out space is situated in the lower level. Double under drive garage is perfect for all seasons. Equipped with A/C to keep you comfortable on those hot summer days. This charming home is a must see. It boasts a combination of style and community. The warm stucco exterior, interlocking pathways, and courtyard provide a homey element to this complex. Short walk or bike ride into the heart of downtown. Walking distance to all the fabulous restaurants and shops along 17 Ave. Quick access to public transportation. Walking distance to Connaught Elementary. Pet friendly subject to board approval. Bonus: almost new furnace and hot water tank. Also water softener and dechlorintaor Contact your favourite realtor today to make this home your own. (id:6769)Construction Info
| Interior Finish: | 1363 |
|---|---|
| Flooring: | Hardwood |
| Parking Covered: | 2 |
|---|---|
| Parking: | 4 |
Rooms Dimension
Listing Agent:
Ken G. Zacharias
Brokerage:
Royal LePage Benchmark
Disclaimer:
Display of MLS data is deemed reliable but is not guaranteed accurate by CREA.
The trademarks REALTOR, REALTORS and the REALTOR logo are controlled by The Canadian Real Estate Association (CREA) and identify real estate professionals who are members of CREA. The trademarks MLS, Multiple Listing Service and the associated logos are owned by The Canadian Real Estate Association (CREA) and identify the quality of services provided by real estate professionals who are members of CREA. Used under license.
Listing data last updated date: 2024-07-15 23:44:15
Not intended to solicit properties currently listed for sale.The trademarks REALTOR®, REALTORS® and the REALTOR® logo are controlled by The Canadian Real Estate Association (CREA®) and identify real estate professionals who are members of CREA®. The trademarks MLS®, Multiple Listing Service and the associated logos are owned by CREA® and identify the quality of services provided by real estate professionals who are members of CREA®. REALTOR® contact information provided to facilitate inquiries from consumers interested in Real Estate services. Please do not contact the website owner with unsolicited commercial offers.
The trademarks REALTOR, REALTORS and the REALTOR logo are controlled by The Canadian Real Estate Association (CREA) and identify real estate professionals who are members of CREA. The trademarks MLS, Multiple Listing Service and the associated logos are owned by The Canadian Real Estate Association (CREA) and identify the quality of services provided by real estate professionals who are members of CREA. Used under license.
Listing data last updated date: 2024-07-15 23:44:15
Not intended to solicit properties currently listed for sale.The trademarks REALTOR®, REALTORS® and the REALTOR® logo are controlled by The Canadian Real Estate Association (CREA®) and identify real estate professionals who are members of CREA®. The trademarks MLS®, Multiple Listing Service and the associated logos are owned by CREA® and identify the quality of services provided by real estate professionals who are members of CREA®. REALTOR® contact information provided to facilitate inquiries from consumers interested in Real Estate services. Please do not contact the website owner with unsolicited commercial offers.




































