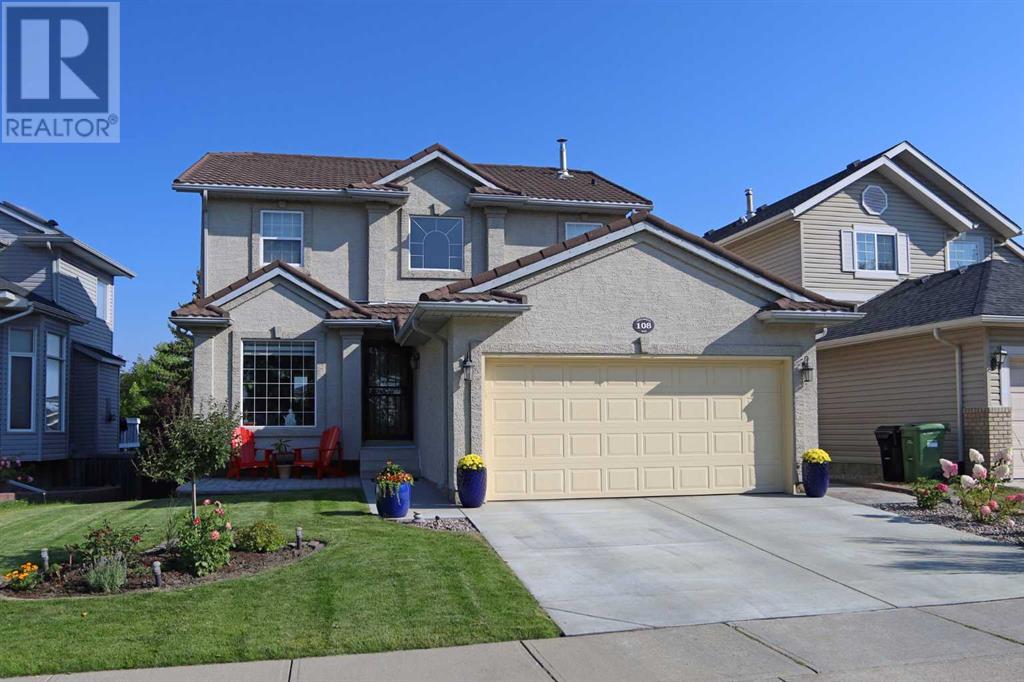$ 799,900 – 108 Edgebrook Rise Northwest
4 BR / 4 BA Single Family – Calgary
Ready & waiting for a new family to make it their own is this lovely two storey walkout from Cardel Homes, facing South across from the sports fields & baseball diamonds in the highly-desirable community of Edgemont. Offering a total of 4 bedrooms & a host of improvements, this bright & sunny home enjoys beautiful hardwood floors & central air, renovated kitchen with quartz counters, finished walkout with cork floors & wide open views of the surrounding neighbourhood. Drenched in warm natural light, you’ll love the seamless flow of the main floor with its open concept living/dining room & South-facing windows, expansive family room with fireplace & built-in quartz-topped cabinets, dining nook with access onto the backyard balcony & sleek white kitchen – renovated in 2020 – with walk-in pantry, quartz countertops complemented by full ceramic tile backsplash & stainless steel appliances including Bosch dishwasher & LG stove/convection oven. There’s also a large laundry room with white Maytag washer & dryer with plenty of extra space as another pantry, storage or mudroom. The hardwood floors continue upstairs to the 2nd floor & 3 great-sized bedrooms; the primary bedroom has a walk-in closet & renovated ensuite with glass shower, quartz-topped vanity & jetted tub. The family bathroom has also been renovated with quartz counters & oversized glass shower. The walkout level – with cork floors, is finished with a 4th bedroom with 2 closets…1 a walk-in, bathroom with shower & games/rec room with granite-topped wet bar. Additional features & improvements include metal roof, stucco exterior (2014), new front door (2020) & security door (2023), new hot water tank & furnace (2022), roughed-in central vacuum system, large storage shed in the backyard, underground sprinkler system (front yard), landscaping/driveway/walkways (2021), programmable garden lighting & in 2017 the window glass was replaced in the 3 upstairs bedrooms/living room/family room/master ensuite/kitchen (2). Pr ime location within walking distance to bus stops & playgrounds, close to neighbourhood schools & shopping, & with its quick easy access to Shaganappi Trail & Country Hills Blvd, you’re only minutes to major retail centers & hospitals, LRT, University of Calgary & downtown. (id:6769)Construction Info
| Interior Finish: | 1861 |
|---|---|
| Flooring: | Carpeted,Ceramic Tile,Cork,Hardwood |
| Parking Covered: | 2 |
|---|---|
| Parking: | 4 |
Rooms Dimension
Listing Agent:
Kirby W. Cox
Brokerage:
Royal LePage Benchmark
Disclaimer:
a
Listing data last updated date: 2025-07-05 01:37:16
a
Listing data last updated date: 2025-07-05 01:37:16
a


















































