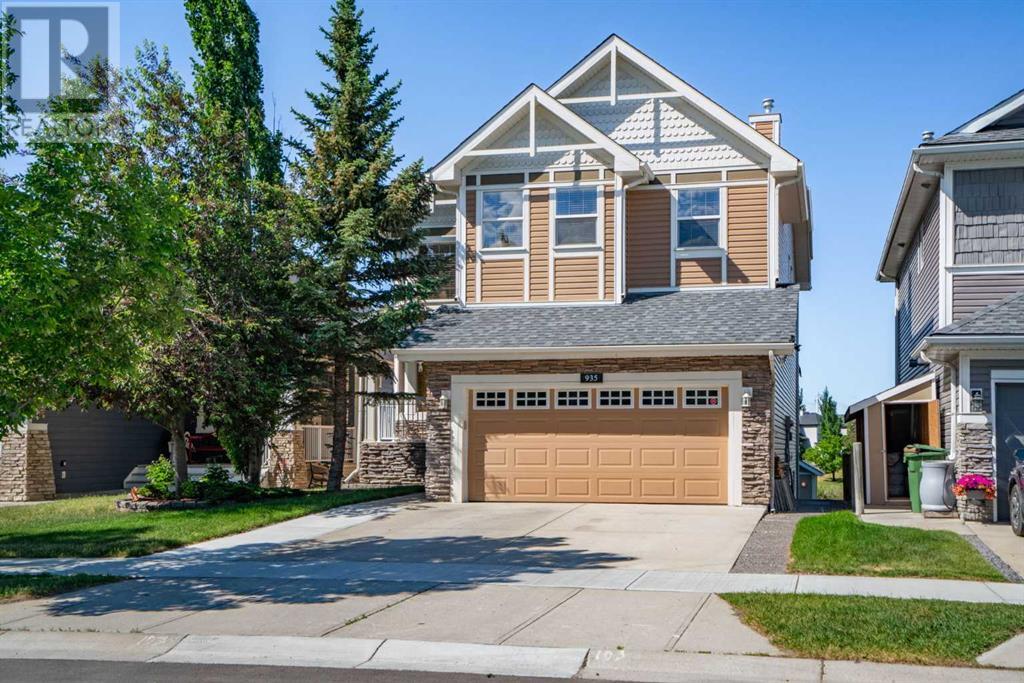$ 1,239,900 – 935 Bayside Drive Southwest
5 BR / 5 BA Single Family – Airdrie
Here is a rare opportunity to own a luxurious family home along the canals of Bayside in Airdrie. This home has been meticulously cared for by its original owner & renovated to suit many different lifestyles & needs. The front porch, shaded by mature trees, complete with low-maintenance composite decking creates a perfect private space to enjoy the front yard. Upon entering the home, the foyer’s vaulted ceilings create a grand entry & allow you to take in all of the natural light. The office is to the right, & doubles as a flex room or playroom, with double glass French doors to open the space. Perfectly hand-detailed, rustic oak flooring was placed throughout the main floor, leading into the kitchen & breath-taking living room. The raised hearth, complemented by the natural stone surround, creates an eye-catching centrepiece with a solid wood mantle. The kitchen showcases a raised granite eat-at-island bar & custom wooden cabinetry, a five-burner gas stove, a built-in microwave oven, & newer appliances; still under warranty! The breakfast nook overlooks the extended balcony letting in the south-facing light. The balcony comprises low-maintenance, white composite decking, & has an outdoor sound system, LED lighting, & a view of the water along the canals. Upstairs, the bonus room loft can be flexible as a lounge, working space, or entertainment area, & receives lots of natural light from the surrounding windows. Down the hallway, the spectacular primary bedroom provides luxurious privacy & comfort, with his-&-her walk-in closets, built-in speakers, a separate two-piece bathroom, & a second four-piece primary bathroom complete with a large soaker tub, stall shower & double vanity. Downstairs, the walk-out basement can be fully self-contained & features 10 ft ceilings, direct access to the canals, & all the main floor features. The living room is bright & inviting, with south-facing bay windows overlooking a direct view of the canals. A second stone-lined gas fireplac e with a raised hearth & stunning mantle ties the room together. The basement bathroom has a second laundry with a custom stall shower & soaker tub. There are two additional bedrooms & a fully stocked kitchen with an electric stove, microwave, pantry, & quartz countertops. This fully customized basement also features a separate sound system both inside & out, a separate control center, a hot water tank, electric baseboard heating & its own central vacuum! Outside the aggregate stone patio is a separate speaker system with LED lighting. It is truly an outdoor oasis! The garden shed comes with motion lights & is trimmed with a smartboard. There’s still room to put a dock in if you also want! The home is roughed-in for security cameras, with the lines connecting directly to the office. The garage has been upgraded, too, with a stamped concrete floor. There is not enough room to list all of the features of this home, but it will impress. Come see why this Bayside home is a step above. You’ll love living here! (id:6769)Construction Info
| Interior Finish: | 2364.68 |
|---|---|
| Flooring: | Carpeted,Ceramic Tile,Hardwood,Tile |
| Parking Covered: | 2 |
|---|---|
| Parking: | 4 |
Rooms Dimension
Listing Agent:
Aimee Wong
Brokerage:
One Percent Realty
Disclaimer:
Display of MLS data is deemed reliable but is not guaranteed accurate by CREA.
The trademarks REALTOR, REALTORS and the REALTOR logo are controlled by The Canadian Real Estate Association (CREA) and identify real estate professionals who are members of CREA. The trademarks MLS, Multiple Listing Service and the associated logos are owned by The Canadian Real Estate Association (CREA) and identify the quality of services provided by real estate professionals who are members of CREA. Used under license.
Listing data last updated date: 2024-07-15 23:42:45
Not intended to solicit properties currently listed for sale.The trademarks REALTOR®, REALTORS® and the REALTOR® logo are controlled by The Canadian Real Estate Association (CREA®) and identify real estate professionals who are members of CREA®. The trademarks MLS®, Multiple Listing Service and the associated logos are owned by CREA® and identify the quality of services provided by real estate professionals who are members of CREA®. REALTOR® contact information provided to facilitate inquiries from consumers interested in Real Estate services. Please do not contact the website owner with unsolicited commercial offers.
The trademarks REALTOR, REALTORS and the REALTOR logo are controlled by The Canadian Real Estate Association (CREA) and identify real estate professionals who are members of CREA. The trademarks MLS, Multiple Listing Service and the associated logos are owned by The Canadian Real Estate Association (CREA) and identify the quality of services provided by real estate professionals who are members of CREA. Used under license.
Listing data last updated date: 2024-07-15 23:42:45
Not intended to solicit properties currently listed for sale.The trademarks REALTOR®, REALTORS® and the REALTOR® logo are controlled by The Canadian Real Estate Association (CREA®) and identify real estate professionals who are members of CREA®. The trademarks MLS®, Multiple Listing Service and the associated logos are owned by CREA® and identify the quality of services provided by real estate professionals who are members of CREA®. REALTOR® contact information provided to facilitate inquiries from consumers interested in Real Estate services. Please do not contact the website owner with unsolicited commercial offers.





















































