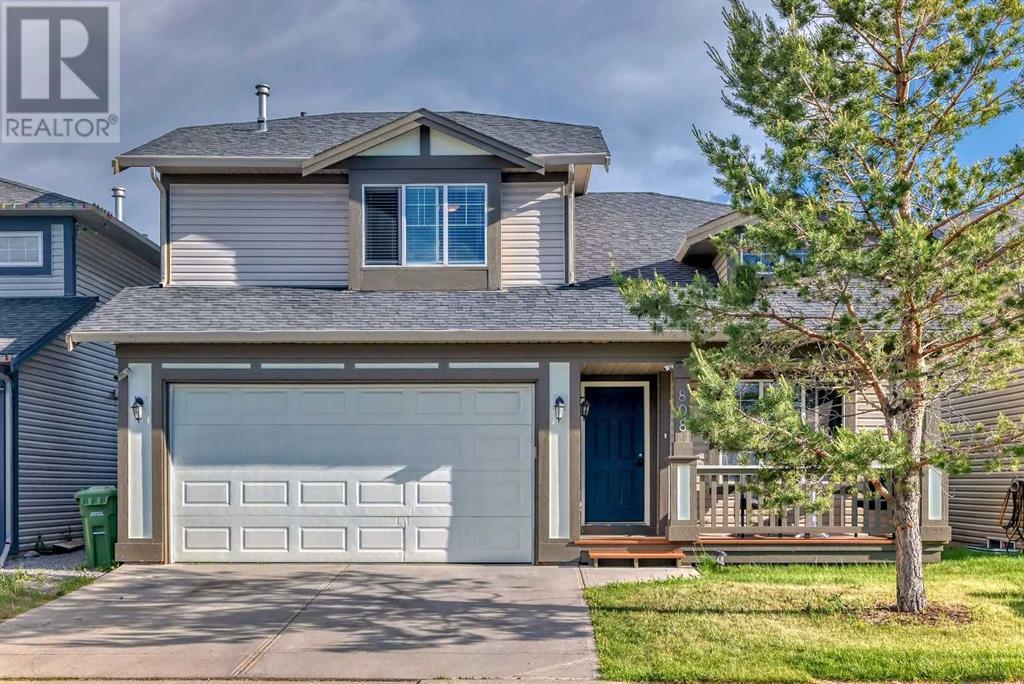$ 664,999 – 808 Luxstone Square Southwest
5 BR / 4 BA Single Family – Airdrie
Welcome to your dream home in the coveted community of Luxstone, in the City of Airdrie! With a fully finished basement, this modern two-story family abode offers a magnificent 5-bedroom, 3.5 bathrooms property with a meticulously finished Living and kitchen area offering a perfect blend of luxury and comfort, setting the tone for a stylish living experience. The open-concept main floor flows seamlessly, accentuated by large, bright windows that flood the space with natural light and a soaring high vaulted ceiling in the foyer. This home comes with an excellent curb appeal and a flex room. The large family room comes with a fireplace for your pleasure and opens into the backyard through a sliding door. The heart of the home is the kitchen, boasting abundant cupboards, a counter space, center island, and stainless-steel appliances. Adjacent to the kitchen is a cozy dinning area perfect for family meals, gatherings and a half bath that adds convenience to the main floor. Ascend the eye-catching spindled staircase to the upper floor, where you will find a true haven for relaxation. The primary suite is a true retreat; it includes a walk-in closet, a luxurious five-piece ensuite bathroom with a soaking tub, a shower, and a dual sink, providing a spa-like experience at home. Upstairs also includes two generously sized bedrooms, a full bathroom, and a bonus room, offering lot of space for family and quest. The basement is a versatile space for a media, home gym or additional living area. It also includes two large bedrooms and a full bathroom, adding convenience and functionality. (id:6769)Construction Info
| Interior Finish: | 1899.4 |
|---|---|
| Flooring: | Carpeted,Tile,Vinyl Plank |
| Parking Covered: | 2 |
|---|---|
| Parking: | 4 |
Rooms Dimension
Listing Agent:
Festus Omogiate
Brokerage:
Real Broker
Disclaimer:
Display of MLS data is deemed reliable but is not guaranteed accurate by CREA.
The trademarks REALTOR, REALTORS and the REALTOR logo are controlled by The Canadian Real Estate Association (CREA) and identify real estate professionals who are members of CREA. The trademarks MLS, Multiple Listing Service and the associated logos are owned by The Canadian Real Estate Association (CREA) and identify the quality of services provided by real estate professionals who are members of CREA. Used under license.
Listing data last updated date: 2024-07-15 23:41:18
Not intended to solicit properties currently listed for sale.The trademarks REALTOR®, REALTORS® and the REALTOR® logo are controlled by The Canadian Real Estate Association (CREA®) and identify real estate professionals who are members of CREA®. The trademarks MLS®, Multiple Listing Service and the associated logos are owned by CREA® and identify the quality of services provided by real estate professionals who are members of CREA®. REALTOR® contact information provided to facilitate inquiries from consumers interested in Real Estate services. Please do not contact the website owner with unsolicited commercial offers.
The trademarks REALTOR, REALTORS and the REALTOR logo are controlled by The Canadian Real Estate Association (CREA) and identify real estate professionals who are members of CREA. The trademarks MLS, Multiple Listing Service and the associated logos are owned by The Canadian Real Estate Association (CREA) and identify the quality of services provided by real estate professionals who are members of CREA. Used under license.
Listing data last updated date: 2024-07-15 23:41:18
Not intended to solicit properties currently listed for sale.The trademarks REALTOR®, REALTORS® and the REALTOR® logo are controlled by The Canadian Real Estate Association (CREA®) and identify real estate professionals who are members of CREA®. The trademarks MLS®, Multiple Listing Service and the associated logos are owned by CREA® and identify the quality of services provided by real estate professionals who are members of CREA®. REALTOR® contact information provided to facilitate inquiries from consumers interested in Real Estate services. Please do not contact the website owner with unsolicited commercial offers.















































