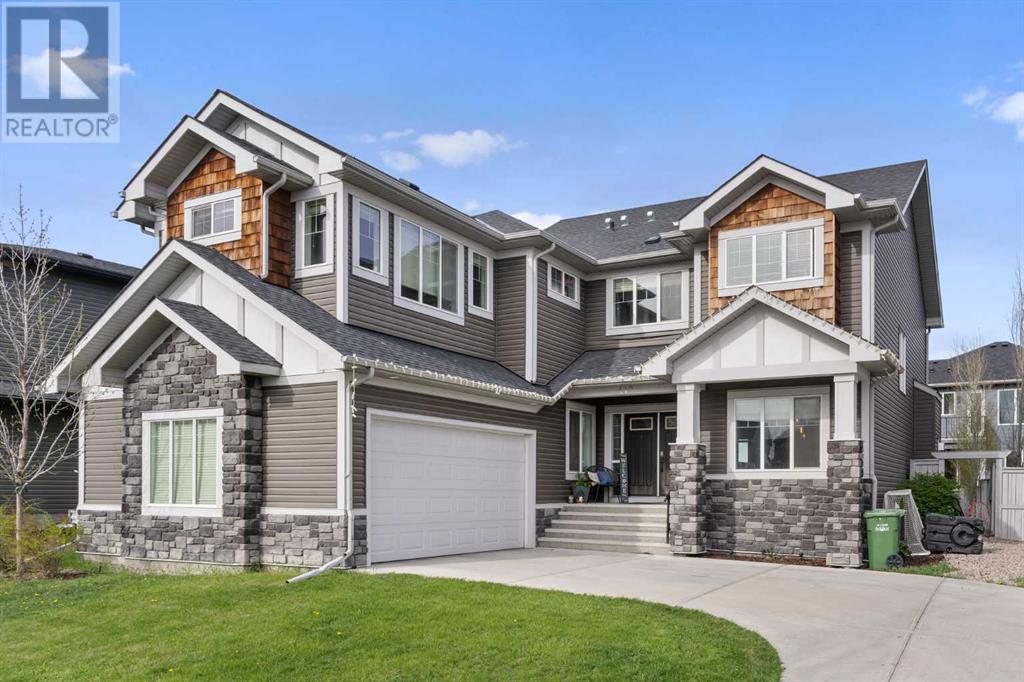$ 869,900 – 440 Canals Boulevard Southwest
3 BR / 3 BA Single Family – Airdrie
Craving a luxurious, spacious oasis in Airdrie? Look no further than this stunning 2,767 sq. ft. custom-built masterpiece by Westview Builders at 440 Canals Blvd SW. Designed for both comfortable living and grand entertaining, this 3-bedroom, 2.5-bathroom home offers the perfect blend of elegance and functionality. Step inside and be greeted by gleaming hardwood floors that flow throughout the main floor, leading you to a grand open-concept living area. A captivating gas fireplace with stone accents creates a warm and inviting atmosphere, while vaulted ceilings add a touch of grandeur.Prepare gourmet meals in the chef-inspired kitchen featuring granite countertops, professional stainless steel appliances, a walk-through pantry, and a central island with an eating bar – perfect for casual breakfasts or hosting social gatherings. The kitchen also features a beverage fridge, built-in wall oven, and microwave. Unwind on the deck and stone patio, and envision summer barbecues or starlit evenings spent soaking in the fresh Airdrie air. The backyard is fully fenced with a dog run.The main floor also boasts a convenient den/flex room, a 2-piece bathroom, a laundry room, and a mudroom with direct garage access for ultimate practicality. Ascend the stairs to discover a spacious bonus room, three well-sized bedrooms, and a loft area – ideal for a playroom or home office. A full bathroom serves the secondary bedrooms, while the master suite provides a luxurious haven with a walk-in closet and a gorgeous 5-piece ensuite. (id:6769)Construction Info
| Interior Finish: | 2767 |
|---|---|
| Flooring: | Carpeted,Ceramic Tile,Hardwood |
| Parking Covered: | 2 |
|---|---|
| Parking: | 2 |
Rooms Dimension
Listing Agent:
Nathan Luu
Brokerage:
Hope Street Real Estate Corp.
Disclaimer:
Display of MLS data is deemed reliable but is not guaranteed accurate by CREA.
The trademarks REALTOR, REALTORS and the REALTOR logo are controlled by The Canadian Real Estate Association (CREA) and identify real estate professionals who are members of CREA. The trademarks MLS, Multiple Listing Service and the associated logos are owned by The Canadian Real Estate Association (CREA) and identify the quality of services provided by real estate professionals who are members of CREA. Used under license.
Listing data last updated date: 2024-07-15 23:40:34
Not intended to solicit properties currently listed for sale.The trademarks REALTOR®, REALTORS® and the REALTOR® logo are controlled by The Canadian Real Estate Association (CREA®) and identify real estate professionals who are members of CREA®. The trademarks MLS®, Multiple Listing Service and the associated logos are owned by CREA® and identify the quality of services provided by real estate professionals who are members of CREA®. REALTOR® contact information provided to facilitate inquiries from consumers interested in Real Estate services. Please do not contact the website owner with unsolicited commercial offers.
The trademarks REALTOR, REALTORS and the REALTOR logo are controlled by The Canadian Real Estate Association (CREA) and identify real estate professionals who are members of CREA. The trademarks MLS, Multiple Listing Service and the associated logos are owned by The Canadian Real Estate Association (CREA) and identify the quality of services provided by real estate professionals who are members of CREA. Used under license.
Listing data last updated date: 2024-07-15 23:40:34
Not intended to solicit properties currently listed for sale.The trademarks REALTOR®, REALTORS® and the REALTOR® logo are controlled by The Canadian Real Estate Association (CREA®) and identify real estate professionals who are members of CREA®. The trademarks MLS®, Multiple Listing Service and the associated logos are owned by CREA® and identify the quality of services provided by real estate professionals who are members of CREA®. REALTOR® contact information provided to facilitate inquiries from consumers interested in Real Estate services. Please do not contact the website owner with unsolicited commercial offers.



























