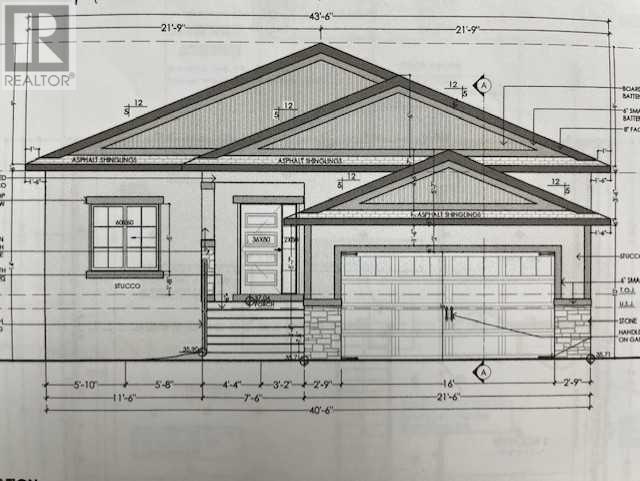$ 691,000 – 315 Monterey Place Southeast
5 BR / 3 BA Single Family – High River
This is a family sized bungalow with four big bedrooms plus a fifth bedroom or office. It's fully finished with super sized windows in the lower level and a large corner lot close to parks and paths. It has high quality finishes throughout, and the main floor is a modern open plan with a spacious entry, 9’ ceilings, and LVP flooring. The kitchen includes quartz counters, under-mount sink, countertop lighting, excellent tilework, and lots of storage space. Also on the main floor is a laundry room, and the primary suite has built in cabinetry in the walk-in closet, and a large full tiled glass shower plus a soaker tub. The lower level has three bedrooms plus a very large family room with a built-in wet bar. There are many extras including a 12' x 10' deck, two fireplaces, and full concrete steps. (id:6769)Construction Info
| Interior Finish: | 1405 |
|---|---|
| Flooring: | Carpeted,Vinyl Plank |
| Parking Covered: | 2 |
|---|---|
| Parking: | 4 |
Rooms Dimension
Listing Agent:
Jim A. Ross
Brokerage:
RE/MAX Southern Realty
Disclaimer:
Display of MLS data is deemed reliable but is not guaranteed accurate by CREA.
The trademarks REALTOR, REALTORS and the REALTOR logo are controlled by The Canadian Real Estate Association (CREA) and identify real estate professionals who are members of CREA. The trademarks MLS, Multiple Listing Service and the associated logos are owned by The Canadian Real Estate Association (CREA) and identify the quality of services provided by real estate professionals who are members of CREA. Used under license.
Listing data last updated date: 2024-07-15 23:40:29
Not intended to solicit properties currently listed for sale.The trademarks REALTOR®, REALTORS® and the REALTOR® logo are controlled by The Canadian Real Estate Association (CREA®) and identify real estate professionals who are members of CREA®. The trademarks MLS®, Multiple Listing Service and the associated logos are owned by CREA® and identify the quality of services provided by real estate professionals who are members of CREA®. REALTOR® contact information provided to facilitate inquiries from consumers interested in Real Estate services. Please do not contact the website owner with unsolicited commercial offers.
The trademarks REALTOR, REALTORS and the REALTOR logo are controlled by The Canadian Real Estate Association (CREA) and identify real estate professionals who are members of CREA. The trademarks MLS, Multiple Listing Service and the associated logos are owned by The Canadian Real Estate Association (CREA) and identify the quality of services provided by real estate professionals who are members of CREA. Used under license.
Listing data last updated date: 2024-07-15 23:40:29
Not intended to solicit properties currently listed for sale.The trademarks REALTOR®, REALTORS® and the REALTOR® logo are controlled by The Canadian Real Estate Association (CREA®) and identify real estate professionals who are members of CREA®. The trademarks MLS®, Multiple Listing Service and the associated logos are owned by CREA® and identify the quality of services provided by real estate professionals who are members of CREA®. REALTOR® contact information provided to facilitate inquiries from consumers interested in Real Estate services. Please do not contact the website owner with unsolicited commercial offers.






