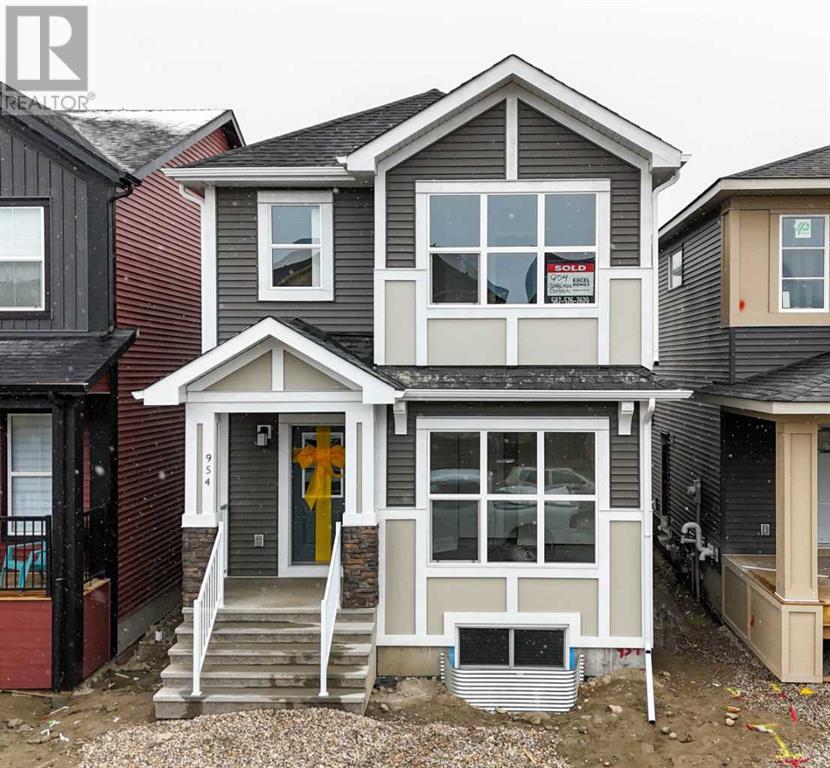$ 655,000 – 954 Cobblemore Common Southwest
4 BR / 3 BA Single Family – Airdrie
Back on Market due to Financing fell through. This newly built home in the vibrant Cobblestone community of SW Airdrie sounds like an incredible find! With 1796.28 square feet of space, it offers ample room for comfortable living.The main floor's layout seems practical and inviting, featuring a bedroom that could serve various purposes, whether as a guest room, home office, or additional living space. The dining room, living room, and kitchen flow seamlessly together, creating an open, airy atmosphere perfect for gatherings and daily activities. The inclusion of stainless steel appliances in the kitchen adds a modern touch and ensures durability and style. Plus, having a 3-piece bathroom on the main floor adds convenience for residents and guests alike.Upstairs, the primary bedroom with its 5-piece ensuite and walk-in closet offers a luxurious retreat, while the two other good-sized rooms provide flexibility for family members or additional space for hobbies and relaxation. With another full bathroom and a laundry room on this floor, practicality and comfort are prioritized.The family room on the upper floor provides an extra area for leisure and entertainment, ideal for movie nights or relaxation. And let's not forget the unfinished basement—a blank canvas for creativity and personalization, allowing homeowners to tailor the space to their unique preferences and needs.Overall, this home seems like a wonderful opportunity to experience modern living in a thriving community. Booking a showing with your favorite realtor is definitely a step worth taking to explore all the possibilities this home has to offer! (id:6769)Construction Info
| Interior Finish: | 1796.28 |
|---|---|
| Flooring: | Carpeted,Laminate |
| Parking: | 2 |
|---|
Rooms Dimension
Listing Agent:
Harminder Saini
Brokerage:
MaxWell Central
Disclaimer:
Display of MLS data is deemed reliable but is not guaranteed accurate by CREA.
The trademarks REALTOR, REALTORS and the REALTOR logo are controlled by The Canadian Real Estate Association (CREA) and identify real estate professionals who are members of CREA. The trademarks MLS, Multiple Listing Service and the associated logos are owned by The Canadian Real Estate Association (CREA) and identify the quality of services provided by real estate professionals who are members of CREA. Used under license.
Listing data last updated date: 2024-07-15 23:38:24
Not intended to solicit properties currently listed for sale.The trademarks REALTOR®, REALTORS® and the REALTOR® logo are controlled by The Canadian Real Estate Association (CREA®) and identify real estate professionals who are members of CREA®. The trademarks MLS®, Multiple Listing Service and the associated logos are owned by CREA® and identify the quality of services provided by real estate professionals who are members of CREA®. REALTOR® contact information provided to facilitate inquiries from consumers interested in Real Estate services. Please do not contact the website owner with unsolicited commercial offers.
The trademarks REALTOR, REALTORS and the REALTOR logo are controlled by The Canadian Real Estate Association (CREA) and identify real estate professionals who are members of CREA. The trademarks MLS, Multiple Listing Service and the associated logos are owned by The Canadian Real Estate Association (CREA) and identify the quality of services provided by real estate professionals who are members of CREA. Used under license.
Listing data last updated date: 2024-07-15 23:38:24
Not intended to solicit properties currently listed for sale.The trademarks REALTOR®, REALTORS® and the REALTOR® logo are controlled by The Canadian Real Estate Association (CREA®) and identify real estate professionals who are members of CREA®. The trademarks MLS®, Multiple Listing Service and the associated logos are owned by CREA® and identify the quality of services provided by real estate professionals who are members of CREA®. REALTOR® contact information provided to facilitate inquiries from consumers interested in Real Estate services. Please do not contact the website owner with unsolicited commercial offers.






























