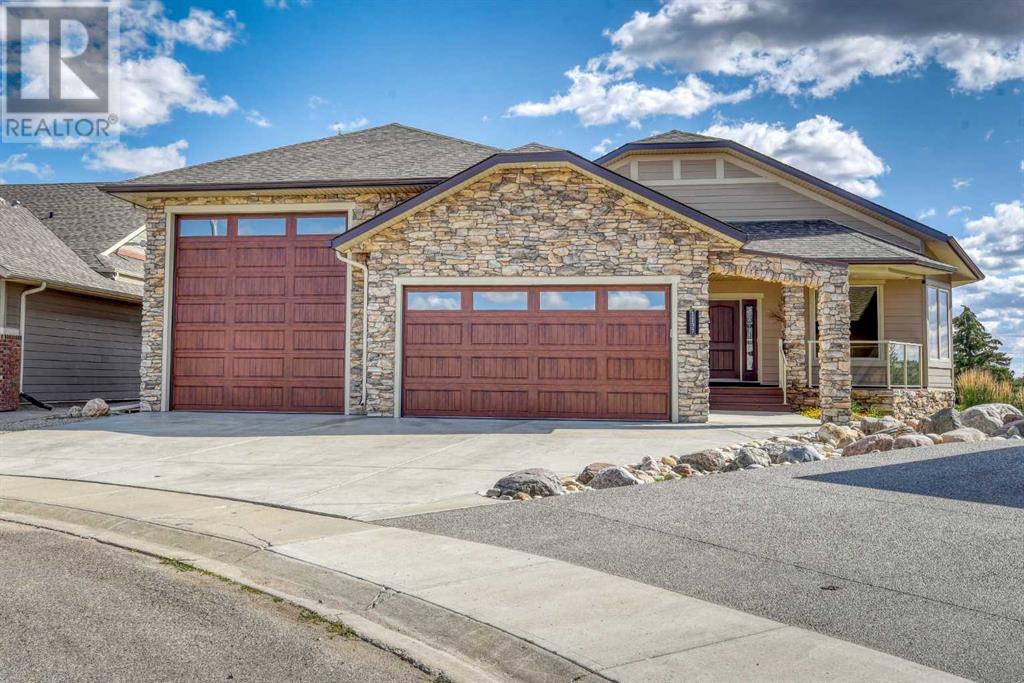$ 1,249,000 – 1137 Hillcrest Manor Estates
3 BR / 3 BA Single Family – Strathmore
A stately home, located on a quiet cul-de-sac, backing onto the canal and Strathmore Golf Course. This custom built 1700+ sqft home is especially designed for the executive who appreciates good design and overall function. An open floor plan anchored by a well designed kitchen with rich, hickory cabinetry and all the upgrades you would want! High-end stainless steel appliances, granite counters, tons of built-ins for the utmost organization. The master retreat is found on the main floor, complete with a walk-in closet with custom designed cabinetry. A separate his and her vanities separated by the gorgeous soaker tub, a private lavatory and huge shower complete the ensuite. The main floor also includes an additional bedroom/den, a 4 piece bathroom and main floor laundry. The walkout lower level comes with a large family room area and two more huge bedrooms and 4 piece bathroom. With tons of natural light streaming in through the many windows, you can enjoy your professionally landscaped backyard all year round. Abundant storage throughout the entire home, including the garage. THE GARAGE! This garage is amazing with in-floor heat, oversized, designed to fit an RV (or any other large toy you have). This home is full of special details - triple pane windows, tinted glass, some tempered glass, extra amperage in the garage, special heating using a hydronic system (cooling system is a possibility too), extra concrete inside and exterior, custom lighting and wiring throughout the home, stereo in main rooms and outside and intercoms. Ask your Realtor for the list of upgrades and then make this home yours! (id:6769)Construction Info
| Interior Finish: | 1766.4 |
|---|---|
| Flooring: | Carpeted,Hardwood,Vinyl Plank |
| Parking Covered: | 3 |
|---|---|
| Parking: | 6 |
Rooms Dimension
Listing Agent:
Audra Reinhardt
Brokerage:
CIR Realty
Disclaimer:
Display of MLS data is deemed reliable but is not guaranteed accurate by CREA.
The trademarks REALTOR, REALTORS and the REALTOR logo are controlled by The Canadian Real Estate Association (CREA) and identify real estate professionals who are members of CREA. The trademarks MLS, Multiple Listing Service and the associated logos are owned by The Canadian Real Estate Association (CREA) and identify the quality of services provided by real estate professionals who are members of CREA. Used under license.
Listing data last updated date: 2024-07-15 23:37:51
Not intended to solicit properties currently listed for sale.The trademarks REALTOR®, REALTORS® and the REALTOR® logo are controlled by The Canadian Real Estate Association (CREA®) and identify real estate professionals who are members of CREA®. The trademarks MLS®, Multiple Listing Service and the associated logos are owned by CREA® and identify the quality of services provided by real estate professionals who are members of CREA®. REALTOR® contact information provided to facilitate inquiries from consumers interested in Real Estate services. Please do not contact the website owner with unsolicited commercial offers.
The trademarks REALTOR, REALTORS and the REALTOR logo are controlled by The Canadian Real Estate Association (CREA) and identify real estate professionals who are members of CREA. The trademarks MLS, Multiple Listing Service and the associated logos are owned by The Canadian Real Estate Association (CREA) and identify the quality of services provided by real estate professionals who are members of CREA. Used under license.
Listing data last updated date: 2024-07-15 23:37:51
Not intended to solicit properties currently listed for sale.The trademarks REALTOR®, REALTORS® and the REALTOR® logo are controlled by The Canadian Real Estate Association (CREA®) and identify real estate professionals who are members of CREA®. The trademarks MLS®, Multiple Listing Service and the associated logos are owned by CREA® and identify the quality of services provided by real estate professionals who are members of CREA®. REALTOR® contact information provided to facilitate inquiries from consumers interested in Real Estate services. Please do not contact the website owner with unsolicited commercial offers.





















































