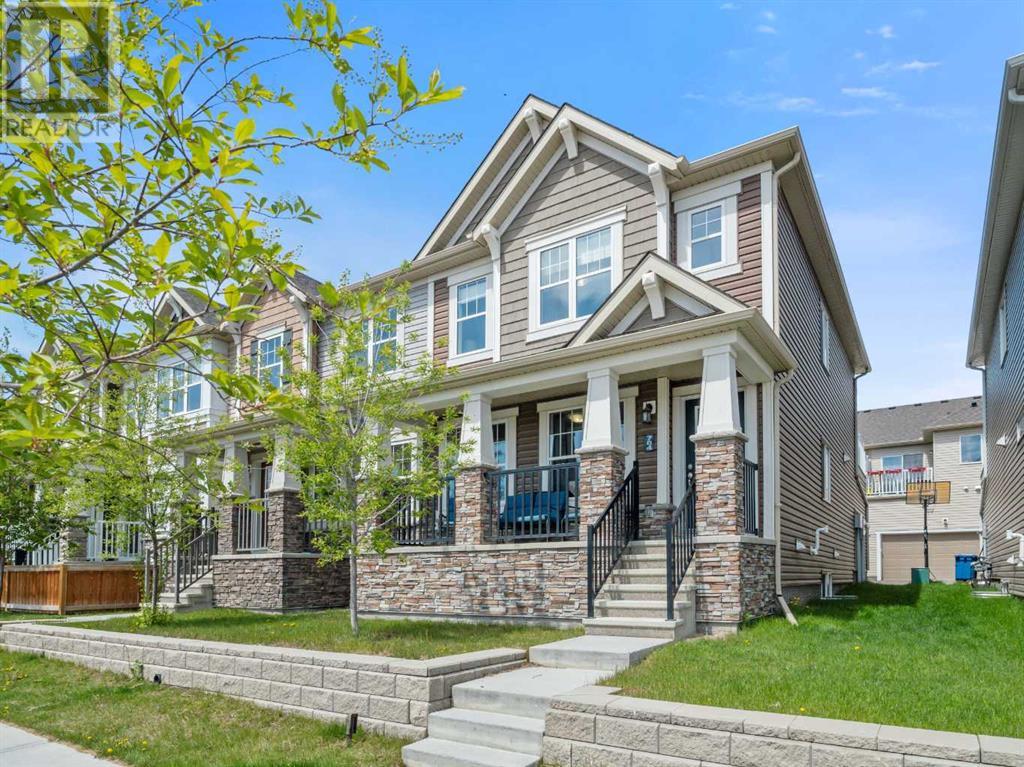$ 509,900 – 784 Osborne Drive Southwest
2 BR / 3 BA Single Family – Airdrie
“No Condo Fees” - Welcome to this stunning “End Unit” townhouse nestled in the vibrant community of South Windsong, offering the perfect blend of comfort, convenience, and style. Built in 2019 with 2 bedrooms & 2.5 bathrooms, boasting nearly 1400 SF of meticulously designed living space, this home presents an ideal opportunity for those seeking modern living without the burden of condo fees. Upon entering, you'll be greeted by an abundance of natural light that illuminates the spacious living areas, adorned with gleaming vinyl plank flooring. The well-appointed kitchen is a chef's delight, featuring luxurious Quartz countertops, stainless steel appliances, custom subway style backsplash, pantry and ample cabinetry for all your culinary needs. The expansive center island offers a perfect spot for casual dining and entertaining guests. Rounding out the main level is a 2 pce powder room & access to your double attached garage. Ascend to the upper level, where a versatile loft/bonus room awaits, providing access to a generous deck—a serene retreat for outdoor gatherings or simply unwinding. The primary suite is a sanctuary of comfort, boasting a sizable walk-in closet and a luxurious 4-piece ensuite with soaker tub. An additional bedroom has access to their own well-appointed full bathroom, ensuring ample space for the entire family. The lower level of this residence awaits your development ideas & offers large windows & rough-in plumbing. Situated close to schools & within close proximity to parks, walking paths, Chinook Winds Park, and a host of amenities, plus easy access to 8th Street & the new 40th Ave to the QE11, this property offers unparalleled convenience and accessibility. Don't miss the opportunity to make this exceptional townhouse your new home. Schedule a viewing today and prepare to be captivated by its charm and allure! (id:6769)Construction Info
| Interior Finish: | 1370 |
|---|---|
| Flooring: | Carpeted,Ceramic Tile,Vinyl Plank |
| Parking Covered: | 2 |
|---|---|
| Parking: | 3 |
Rooms Dimension
Listing Agent:
Morris Tkachuk
Brokerage:
2% Realty
Disclaimer:
Display of MLS data is deemed reliable but is not guaranteed accurate by CREA.
The trademarks REALTOR, REALTORS and the REALTOR logo are controlled by The Canadian Real Estate Association (CREA) and identify real estate professionals who are members of CREA. The trademarks MLS, Multiple Listing Service and the associated logos are owned by The Canadian Real Estate Association (CREA) and identify the quality of services provided by real estate professionals who are members of CREA. Used under license.
Listing data last updated date: 2024-07-15 23:37:37
Not intended to solicit properties currently listed for sale.The trademarks REALTOR®, REALTORS® and the REALTOR® logo are controlled by The Canadian Real Estate Association (CREA®) and identify real estate professionals who are members of CREA®. The trademarks MLS®, Multiple Listing Service and the associated logos are owned by CREA® and identify the quality of services provided by real estate professionals who are members of CREA®. REALTOR® contact information provided to facilitate inquiries from consumers interested in Real Estate services. Please do not contact the website owner with unsolicited commercial offers.
The trademarks REALTOR, REALTORS and the REALTOR logo are controlled by The Canadian Real Estate Association (CREA) and identify real estate professionals who are members of CREA. The trademarks MLS, Multiple Listing Service and the associated logos are owned by The Canadian Real Estate Association (CREA) and identify the quality of services provided by real estate professionals who are members of CREA. Used under license.
Listing data last updated date: 2024-07-15 23:37:37
Not intended to solicit properties currently listed for sale.The trademarks REALTOR®, REALTORS® and the REALTOR® logo are controlled by The Canadian Real Estate Association (CREA®) and identify real estate professionals who are members of CREA®. The trademarks MLS®, Multiple Listing Service and the associated logos are owned by CREA® and identify the quality of services provided by real estate professionals who are members of CREA®. REALTOR® contact information provided to facilitate inquiries from consumers interested in Real Estate services. Please do not contact the website owner with unsolicited commercial offers.






























