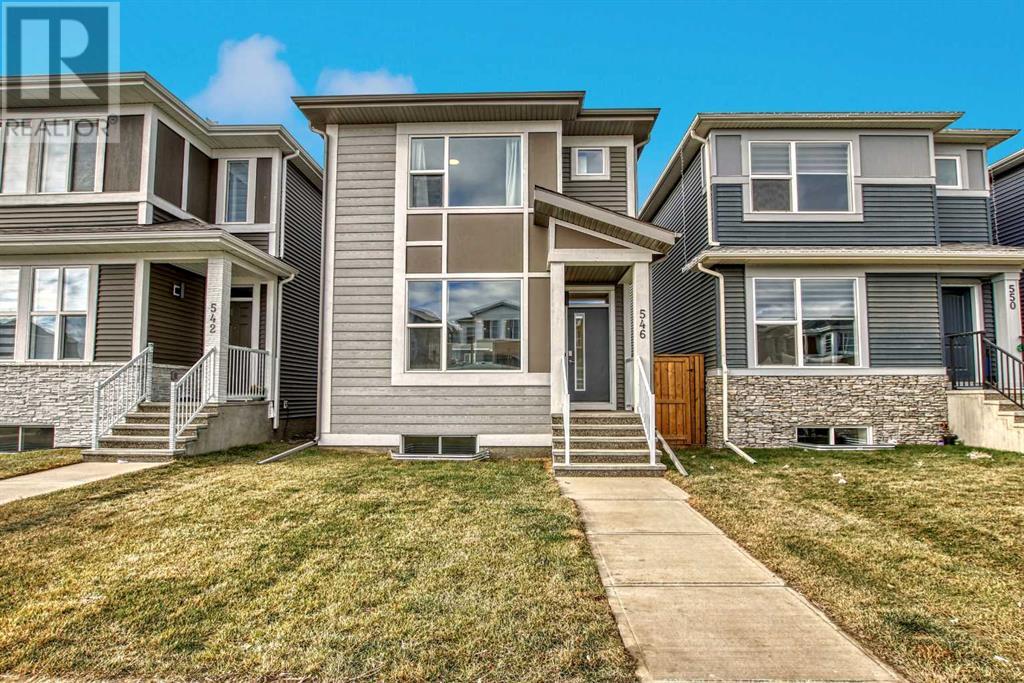$ 604,900 – 546 Corner Meadows Way Northeast
3 BR / 3 BA Single Family – Calgary
Don’t miss out on the LOWEST PRICED BRAND NEW DETACHED HOME in CORNERSTONE! EASILY ADD IN A SECONDARY SUITE FOR FAMILY OR AS A REVENUE GENERATOR, WITH THE WALK-UP BASEMENT TO GRADE! In addition, you’ll never have to worry about soaring electricity costs, as this home produces most of its own, with built-in Solar Panels. Do you also LOVE the new home smell & feel, but dislike the wait that comes with buying a brand-new home? Well, we have excellent news for you - this Brand-New Home - with FULL NEW HOME WARRANTY - and that has barely been lived in, is move-in ready with quick possession available! You will immediately be drawn in with the warm, and welcoming feeling this home emanates. You are embraced with open concept living, perfect for enjoying time with the family & also perfect for entertaining. The large living room is the perfect place to enjoy your morning coffee, while the sun shines through your East facing windows. The dining room is the ideal place to share meals with those that matter most to you, with tons of room for a large dining room table. The bar seating around the large kitchen island will draw people in, while you prepare meals in your gourmet kitchen, complete with brand new state-of-the-art appliances, Quartz countertops, and stunning kitchen cupboards! There is also a large double-doored pantry in the kitchen. A lovely 2-piece powder room completes the main level. Heading upstairs & at the top of the stairs, await 2 large bedrooms. Directly next to the bedrooms is a large, full 4-piece bathroom! Down the hall you will find your TOP FLOOR laundry, making laundry a breeze. Your Primary bedroom is situated on the Front of the home, allowing that East morning sun to peek through the curtains, bringing you easily into the day. Your bedroom is MASSIVE and will easily hold your King size bed! The large walk-in closet offers plenty of space for both you and your spouse. The ensuite bathroom is the perfect place to enjoy getting ready each morning. T his home is situated on a large lot, with a WEST FACING backyard, making this the ideal place to create your DREAM BACKYARD and enjoy those beautiful sunny Calgary summers. There is also a large, 2-car parking pad. The third exterior door, on the side of the home, offers a rare but amazing feature – a private WALK-UP BASEMENT door, perfect for the potential to add in a basement suite. The basement offers you a fresh canvas and comes ready with 2 large windows & a rough-in for another bathroom, and easily add in a kitchen to make this area it’s own, self-contained separate suite. This home is equipped with SOLAR PANELS, which significantly helps reduce your electricity costs. On those days when you are not using much electricity, any unused electricity is fed back to the power grid. This home comes equipped with various SMART home features: voice controlled on/off features for lighting, ability to turn the heat up/down by voice command, and a RING doorbell that can be monitored from your smartphone. (id:6769)Construction Info
| Interior Finish: | 1448.5 |
|---|---|
| Flooring: | Carpeted,Laminate,Tile |
| Parking: | 2 |
|---|
Rooms Dimension
Listing Agent:
Shawne Mohl
Brokerage:
CENTURY 21 BAMBER REALTY LTD.
Disclaimer:
Display of MLS data is deemed reliable but is not guaranteed accurate by CREA.
The trademarks REALTOR, REALTORS and the REALTOR logo are controlled by The Canadian Real Estate Association (CREA) and identify real estate professionals who are members of CREA. The trademarks MLS, Multiple Listing Service and the associated logos are owned by The Canadian Real Estate Association (CREA) and identify the quality of services provided by real estate professionals who are members of CREA. Used under license.
Listing data last updated date: 2023-12-29 08:47:01
Not intended to solicit properties currently listed for sale.The trademarks REALTOR®, REALTORS® and the REALTOR® logo are controlled by The Canadian Real Estate Association (CREA®) and identify real estate professionals who are members of CREA®. The trademarks MLS®, Multiple Listing Service and the associated logos are owned by CREA® and identify the quality of services provided by real estate professionals who are members of CREA®. REALTOR® contact information provided to facilitate inquiries from consumers interested in Real Estate services. Please do not contact the website owner with unsolicited commercial offers.
The trademarks REALTOR, REALTORS and the REALTOR logo are controlled by The Canadian Real Estate Association (CREA) and identify real estate professionals who are members of CREA. The trademarks MLS, Multiple Listing Service and the associated logos are owned by The Canadian Real Estate Association (CREA) and identify the quality of services provided by real estate professionals who are members of CREA. Used under license.
Listing data last updated date: 2023-12-29 08:47:01
Not intended to solicit properties currently listed for sale.The trademarks REALTOR®, REALTORS® and the REALTOR® logo are controlled by The Canadian Real Estate Association (CREA®) and identify real estate professionals who are members of CREA®. The trademarks MLS®, Multiple Listing Service and the associated logos are owned by CREA® and identify the quality of services provided by real estate professionals who are members of CREA®. REALTOR® contact information provided to facilitate inquiries from consumers interested in Real Estate services. Please do not contact the website owner with unsolicited commercial offers.















































