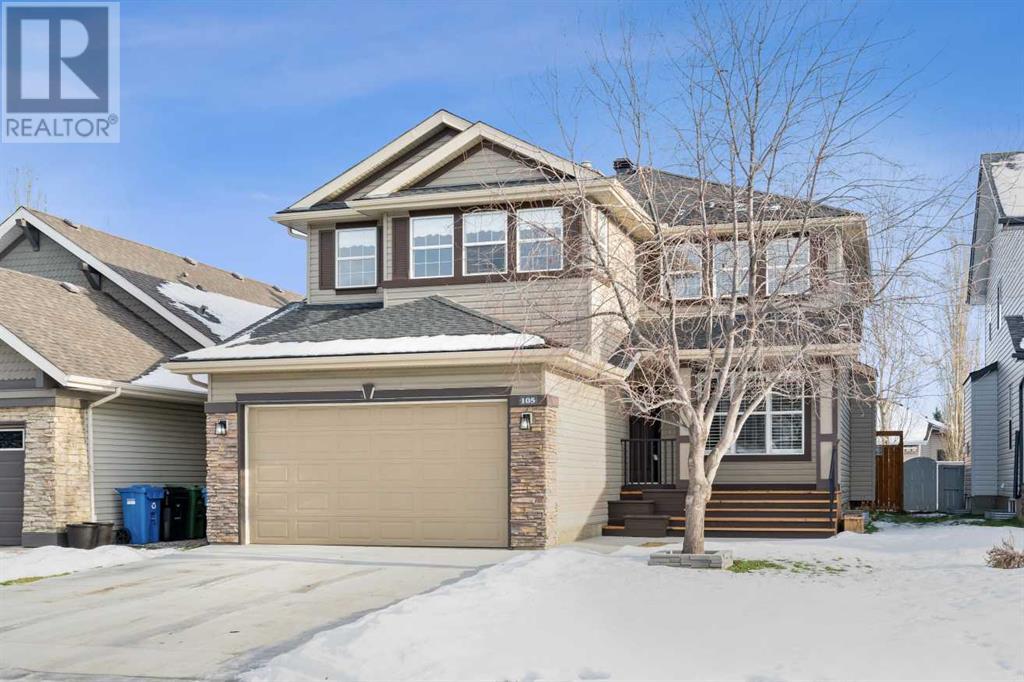$ 899,900 – 105 Chapala Grove Southeast
5 BR / 4 BA Single Family – Calgary
Welcome to this incredible 5-bedroom, 3.5-bathroom family home situated in the sought-after Lake Chaparral community. As you step onto the spacious front deck, you'll immediately be captivated by the charm of this 2700+ square foot residence. The upper level features four bedrooms, a generous bonus room that can easily be converted into a fifth bedroom, and a master bedroom boasting a fully updated 5-piece ensuite with newer countertops, sinks, and flooring. After a day of fun at the lake, indulge in the corner jetted tub or luxuriate in the separate shower stall. Maple hardwood floors gleam throughout the main level, complementing the 9' ceilings and cozy fireplace in the family room. The stunning kitchen showcases upgraded granite countertops, backsplash, a large island, and top-of-the-line Bosch stainless steel appliances. With its 10.5' ceilings, the spacious nook overlooks the beautifully landscaped yard and expansive deck, perfect for entertaining on warm summer nights. An open concept design flows seamlessly throughout the main floor, and a private den/office provides a quiet space for important Zoom meetings. Convenience abounds in the matching granite countertops and backsplash of the laundry room. The fully finished basement offers 9' ceilings, an additional bedroom, a recreation room, 4 Pcs bath and a large furnace/storage room. The insulated and heated double car garage ensures you can comfortably venture out on chilly days. Don't miss this opportunity - call today to schedule a viewing! (id:6769)Construction Info
| Interior Finish: | 2721.79 |
|---|---|
| Flooring: | Carpeted,Hardwood,Tile |
| Parking Covered: | 2 |
|---|---|
| Parking: | 4 |
Rooms Dimension
Listing Agent:
Bill MacDougall
Brokerage:
OPTIMUM REALTY GROUP
Disclaimer:
Display of MLS data is deemed reliable but is not guaranteed accurate by CREA.
The trademarks REALTOR, REALTORS and the REALTOR logo are controlled by The Canadian Real Estate Association (CREA) and identify real estate professionals who are members of CREA. The trademarks MLS, Multiple Listing Service and the associated logos are owned by The Canadian Real Estate Association (CREA) and identify the quality of services provided by real estate professionals who are members of CREA. Used under license.
Listing data last updated date: 2023-12-29 08:46:58
Not intended to solicit properties currently listed for sale.The trademarks REALTOR®, REALTORS® and the REALTOR® logo are controlled by The Canadian Real Estate Association (CREA®) and identify real estate professionals who are members of CREA®. The trademarks MLS®, Multiple Listing Service and the associated logos are owned by CREA® and identify the quality of services provided by real estate professionals who are members of CREA®. REALTOR® contact information provided to facilitate inquiries from consumers interested in Real Estate services. Please do not contact the website owner with unsolicited commercial offers.
The trademarks REALTOR, REALTORS and the REALTOR logo are controlled by The Canadian Real Estate Association (CREA) and identify real estate professionals who are members of CREA. The trademarks MLS, Multiple Listing Service and the associated logos are owned by The Canadian Real Estate Association (CREA) and identify the quality of services provided by real estate professionals who are members of CREA. Used under license.
Listing data last updated date: 2023-12-29 08:46:58
Not intended to solicit properties currently listed for sale.The trademarks REALTOR®, REALTORS® and the REALTOR® logo are controlled by The Canadian Real Estate Association (CREA®) and identify real estate professionals who are members of CREA®. The trademarks MLS®, Multiple Listing Service and the associated logos are owned by CREA® and identify the quality of services provided by real estate professionals who are members of CREA®. REALTOR® contact information provided to facilitate inquiries from consumers interested in Real Estate services. Please do not contact the website owner with unsolicited commercial offers.
















































