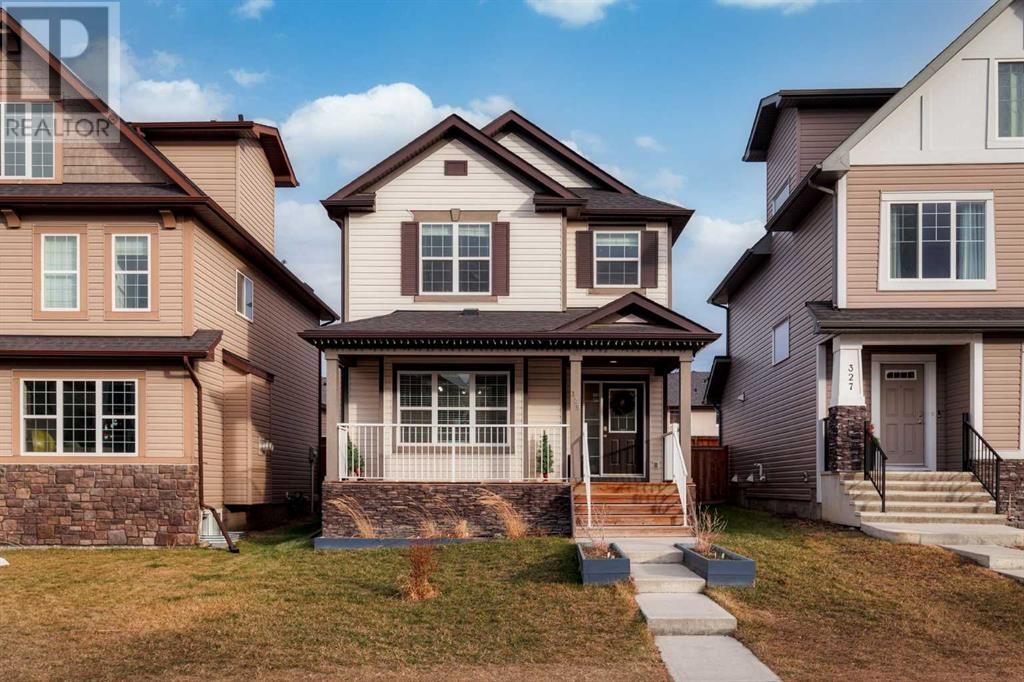$ 500,000 – 329 cimarron vista Way
4 BR / 3 BA Single Family – Okotoks
Welcome to one of the nicest family friendly neighborhoods in Okotoks. Your new home offers several features for comfortable living with 9 ft ceilings and a well-designed floor plan that's perfect for those special occasions with family and friends. The sunny living room has a gas fireplace for you to snuggle up to on the cold winter nights. Create your favorite meals in your gourmet kitchen complete with granite island and counters, plus stainless-steel appliances. The dining room has built-in counter and cabinets. Imagine it as a bistro bar or extra serving space. Relax at the end of the day in your primary bedroom that fits a king bed and features a large walk-in closet and 3-piece ensuite bathroom. 2 more family bedrooms and a 4-piece bath are perfect for your growing family. The finished basement has a large family room, a 4th bedroom with egress window, laundry, and 3rd bath (that just needs your finishing touches). No more scraping ice off your car windows when you park in the oversized insulated double detached garage complete with electric heater. You will love the backyard with a large deck and separate firepit to enjoy in the coming warmer months. With easy access to schools, walking paths and shops, your new Dream Home has everything your family needs. Call for your private showing today. (id:6769)Construction Info
| Interior Finish: | 1364 |
|---|---|
| Flooring: | Carpeted,Ceramic Tile,Hardwood |
| Parking Covered: | 2 |
|---|---|
| Parking: | 2 |
Rooms Dimension
Listing Agent:
Viki Fairbairn
Brokerage:
ROYAL LEPAGE BENCHMARK
Disclaimer:
Display of MLS data is deemed reliable but is not guaranteed accurate by CREA.
The trademarks REALTOR, REALTORS and the REALTOR logo are controlled by The Canadian Real Estate Association (CREA) and identify real estate professionals who are members of CREA. The trademarks MLS, Multiple Listing Service and the associated logos are owned by The Canadian Real Estate Association (CREA) and identify the quality of services provided by real estate professionals who are members of CREA. Used under license.
Listing data last updated date: 2023-12-29 08:46:50
Not intended to solicit properties currently listed for sale.The trademarks REALTOR®, REALTORS® and the REALTOR® logo are controlled by The Canadian Real Estate Association (CREA®) and identify real estate professionals who are members of CREA®. The trademarks MLS®, Multiple Listing Service and the associated logos are owned by CREA® and identify the quality of services provided by real estate professionals who are members of CREA®. REALTOR® contact information provided to facilitate inquiries from consumers interested in Real Estate services. Please do not contact the website owner with unsolicited commercial offers.
The trademarks REALTOR, REALTORS and the REALTOR logo are controlled by The Canadian Real Estate Association (CREA) and identify real estate professionals who are members of CREA. The trademarks MLS, Multiple Listing Service and the associated logos are owned by The Canadian Real Estate Association (CREA) and identify the quality of services provided by real estate professionals who are members of CREA. Used under license.
Listing data last updated date: 2023-12-29 08:46:50
Not intended to solicit properties currently listed for sale.The trademarks REALTOR®, REALTORS® and the REALTOR® logo are controlled by The Canadian Real Estate Association (CREA®) and identify real estate professionals who are members of CREA®. The trademarks MLS®, Multiple Listing Service and the associated logos are owned by CREA® and identify the quality of services provided by real estate professionals who are members of CREA®. REALTOR® contact information provided to facilitate inquiries from consumers interested in Real Estate services. Please do not contact the website owner with unsolicited commercial offers.























