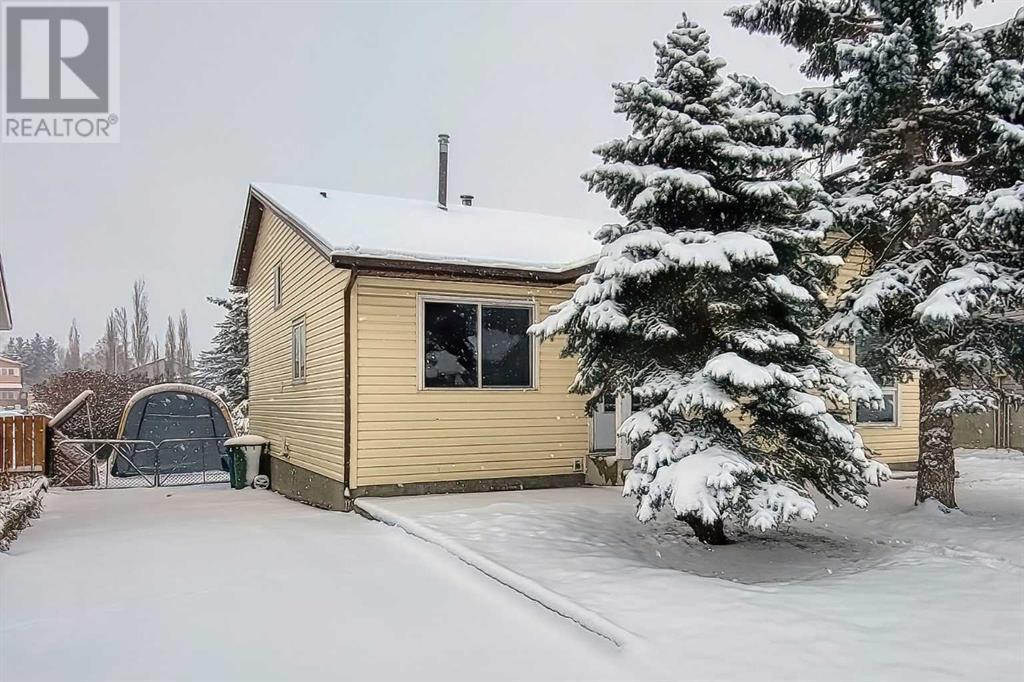$ 500,000 – 6 Ridgebrook Drive Southwest
4 BR / 2 BA Single Family – Airdrie
Welcome to your dream home nestled in a peaceful cul-de-sac, where tranquility meets modern comfort. This charming detached residence backs onto a serene creek, offering you the perfect blend of natural beauty and suburban convenience. The main level welcomes you with an updated kitchen adorned with sleek quartz countertops, setting the stage for culinary delights and entertaining. The adjacent dining room provides a warm and inviting space for family gatherings, while the large living room beckons with its open and airy ambience, creating the ideal setting for relaxation. As you ascend to the upper level, you'll discover three generously sized bedrooms, each offering a retreat-like atmosphere. A well-appointed 4-piece bathroom ensures convenience and luxury for the entire family. The lower level is a hidden gem, featuring an additional bedroom, perfect for guests or a private office. Imagine cozy evenings by the wood-burning fireplace (as-is, never been used), creating a warm and intimate atmosphere. The kitchenette adds versatility to the space, making it ideal for extended family or an illegal suite. A huge storage area ensures that everything has its place, keeping your home organized and clutter-free. Ample parking, including a convenient carport, adds to the practicality of this home, ensuring that you and your guests always have a space to park. Step outside, and you'll find yourself immersed in nature, with stunning walking trails right at your doorstep. Explore endless pathways and enjoy the soothing sounds of the creek out back. This home has many upgrades including: all PVC windows throughout home (approx 8 years old) – with the exception of the 2 front ones in the LR, newer hi-eff furnace, shingles and siding (2015) as well as a central vacuum system. Convenience is at your fingertips, with shopping, main street attractions, a new library, and a proposed recreation centre are all within walking distance. This is not just a home; it's a lifestyle. Embrace the charm of this unique property and make it your own haven in the heart of a vibrant community. Don't miss the opportunity to call this remarkable residence your new home! (id:6769)Construction Info
| Interior Finish: | 1161.1 |
|---|---|
| Flooring: | Ceramic Tile,Laminate,Parquet |
| Parking: | 6 |
|---|
Rooms Dimension
Listing Agent:
Kim Twohey
Brokerage:
CIR REALTY
Disclaimer:
Display of MLS data is deemed reliable but is not guaranteed accurate by CREA.
The trademarks REALTOR, REALTORS and the REALTOR logo are controlled by The Canadian Real Estate Association (CREA) and identify real estate professionals who are members of CREA. The trademarks MLS, Multiple Listing Service and the associated logos are owned by The Canadian Real Estate Association (CREA) and identify the quality of services provided by real estate professionals who are members of CREA. Used under license.
Listing data last updated date: 2023-12-29 08:46:34
Not intended to solicit properties currently listed for sale.The trademarks REALTOR®, REALTORS® and the REALTOR® logo are controlled by The Canadian Real Estate Association (CREA®) and identify real estate professionals who are members of CREA®. The trademarks MLS®, Multiple Listing Service and the associated logos are owned by CREA® and identify the quality of services provided by real estate professionals who are members of CREA®. REALTOR® contact information provided to facilitate inquiries from consumers interested in Real Estate services. Please do not contact the website owner with unsolicited commercial offers.
The trademarks REALTOR, REALTORS and the REALTOR logo are controlled by The Canadian Real Estate Association (CREA) and identify real estate professionals who are members of CREA. The trademarks MLS, Multiple Listing Service and the associated logos are owned by The Canadian Real Estate Association (CREA) and identify the quality of services provided by real estate professionals who are members of CREA. Used under license.
Listing data last updated date: 2023-12-29 08:46:34
Not intended to solicit properties currently listed for sale.The trademarks REALTOR®, REALTORS® and the REALTOR® logo are controlled by The Canadian Real Estate Association (CREA®) and identify real estate professionals who are members of CREA®. The trademarks MLS®, Multiple Listing Service and the associated logos are owned by CREA® and identify the quality of services provided by real estate professionals who are members of CREA®. REALTOR® contact information provided to facilitate inquiries from consumers interested in Real Estate services. Please do not contact the website owner with unsolicited commercial offers.



































