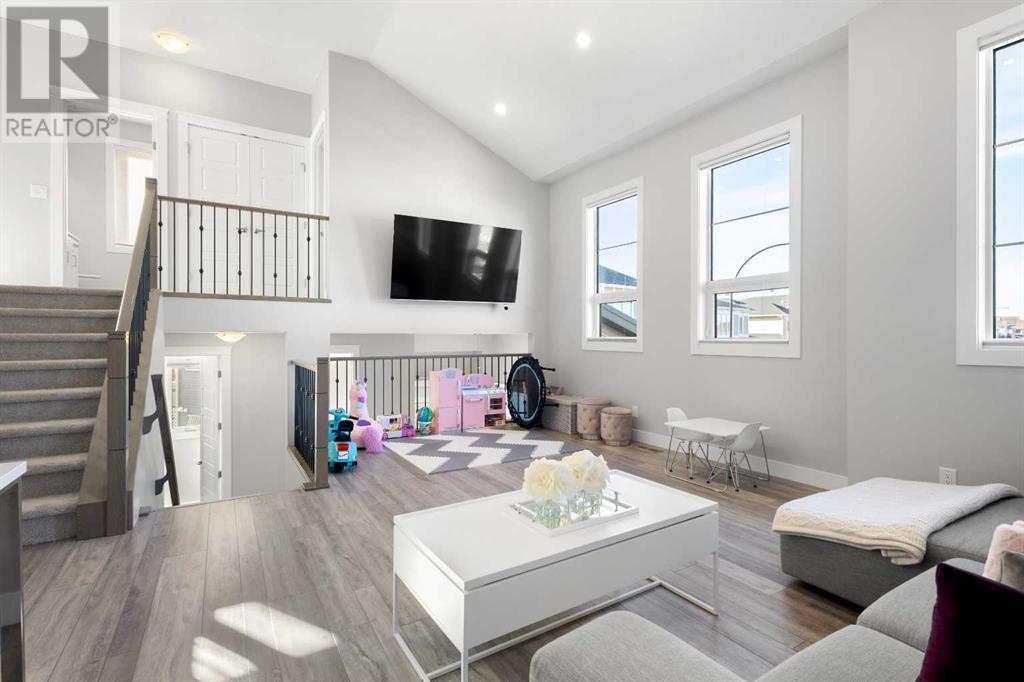$ 859,900 – 36 Carrington Rise Northwest
4 BR / 4 BA Single Family – Calgary
Discover this exquisite detached home nestled within the prestigious NW community of Carrington. This 4-level split residence sits on an over sized pie lot boasting an impressive 3000+ sq ft of fully developed living space, encompassing 4 bedrooms, 3.5 baths, and a double attached garage. Upon entering, the main floor welcomes you with beautiful vinyl flooring throughout and an open-concept layout, seamlessly connecting the spacious living area with the kitchen and dining space. The contemporary chef’s kitchen is equipped with stainless steel appliances, pristine white cabinetry, quartz countertops, a kitchen island, and a separate pantry. Ascending to the upper mezzanine, you'll discover an expansive loft area that exudes elegance and comfort. The upper floor has 3 generously proportioned bedrooms, including the primary bedroom, which offers a luxurious 5-piece ensuite and a spacious walk-in closet. An additional 4-piece bathroom serves the upper level, ensuring convenience for all occupants. Head downstairs to the fully finished basement where you'll find a large theater room equipped with a projection screen, a full 4-piece bathroom, and an additional bedroom. Outside, the private backyard with a deck is a tranquil oasis, perfect for outdoor entertaining and enjoying the summer days. The double attached garage is complemented by a driveway that offers additional parking options for your convenience. Location is great with close proximity to parks, playgrounds, restaurants, and shopping. Quick access to Stoney Trail, making commuting and exploring the nearby areas a breeze. This exceptional family home is waiting for you! Don't miss out on the chance to make this beautiful property your own and book your private viewing today! (id:6769)Construction Info
| Interior Finish: | 2382.76 |
|---|---|
| Flooring: | Carpeted,Tile,Vinyl |
| Parking Covered: | 2 |
|---|---|
| Parking: | 4 |
Rooms Dimension
Listing Agent:
Vincent Phan
Brokerage:
2% REALTY
Disclaimer:
Display of MLS data is deemed reliable but is not guaranteed accurate by CREA.
The trademarks REALTOR, REALTORS and the REALTOR logo are controlled by The Canadian Real Estate Association (CREA) and identify real estate professionals who are members of CREA. The trademarks MLS, Multiple Listing Service and the associated logos are owned by The Canadian Real Estate Association (CREA) and identify the quality of services provided by real estate professionals who are members of CREA. Used under license.
Listing data last updated date: 2023-12-29 08:46:33
Not intended to solicit properties currently listed for sale.The trademarks REALTOR®, REALTORS® and the REALTOR® logo are controlled by The Canadian Real Estate Association (CREA®) and identify real estate professionals who are members of CREA®. The trademarks MLS®, Multiple Listing Service and the associated logos are owned by CREA® and identify the quality of services provided by real estate professionals who are members of CREA®. REALTOR® contact information provided to facilitate inquiries from consumers interested in Real Estate services. Please do not contact the website owner with unsolicited commercial offers.
The trademarks REALTOR, REALTORS and the REALTOR logo are controlled by The Canadian Real Estate Association (CREA) and identify real estate professionals who are members of CREA. The trademarks MLS, Multiple Listing Service and the associated logos are owned by The Canadian Real Estate Association (CREA) and identify the quality of services provided by real estate professionals who are members of CREA. Used under license.
Listing data last updated date: 2023-12-29 08:46:33
Not intended to solicit properties currently listed for sale.The trademarks REALTOR®, REALTORS® and the REALTOR® logo are controlled by The Canadian Real Estate Association (CREA®) and identify real estate professionals who are members of CREA®. The trademarks MLS®, Multiple Listing Service and the associated logos are owned by CREA® and identify the quality of services provided by real estate professionals who are members of CREA®. REALTOR® contact information provided to facilitate inquiries from consumers interested in Real Estate services. Please do not contact the website owner with unsolicited commercial offers.










































