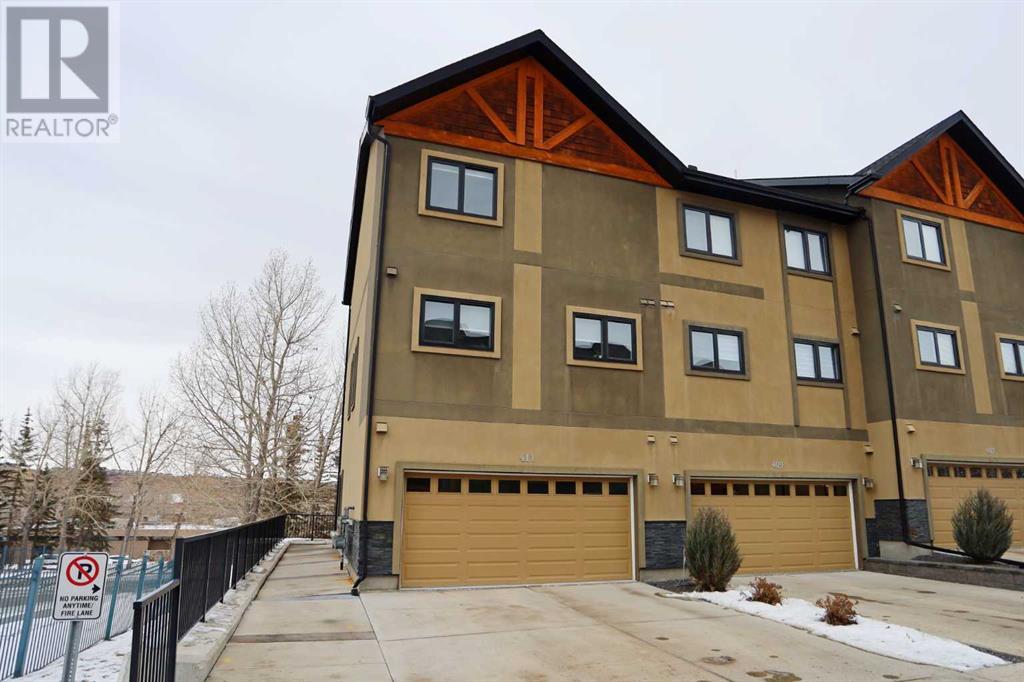$ 549,900 – 411 Valley Ridge Manor Northwest
2 BR / 4 BA Single Family – Calgary
Welcome to your new home here in this beautifully appointed townhome in Cove Properties' popular 18+ adult condo project of VALLEY RIDGE ESTATES...located in this coveted location just steps to the clubhouse of the Valley Ridge golf course. Proud original owner of this stylish 3 storey end unit, which offers rich hardwood floors & loads of extra windows, central air, granite countertops & 2 relaxing bedrooms - each with their own ensuites. Embrace the bright & airy feel of the main floor with its great-sized flex room complemented by huge windows & 9ft ceilings...making it the ideal spot for a home office, gym or sitting room. With its 9ft ceilings & expanse of hardwood floors, you'll love the free-flowing design of the 2nd floor with its inviting living room & toasty gas fireplace, open to the spacious dining room & sleek eat-in kitchen with mocha-stained soft-close cabinetry, upgraded granite counters & Samsung/Frigidaire stainless steel appliances including gas stove. On the top floor is where you'll find 2 big bedrooms...both with ensuites & large walk-in closets; the master also has a 2nd closet & the ensuite has an oversized shower, & the ensuite in the 2nd bedroom has a shower/tub combo. Between the bedrooms is your laundry room complete with front-loading Maytag washer & dryer. For your outdoor enjoyment, there are 2 big decks...a covered front patio & balcony with natural gas line for your BBQ. Additional upgrades & extras: NEST thermostat, granite counters in all 4 bathrooms...including in both powder rooms on the main & 2nd levels, Hunter Douglas blinds, custom designer curtains & plenty of parking in the finished 2 car garage & extra-wide driveway. With its prime location tucked away off Valley Ridge Blvd, this gorgeous home is only moments to bus stops & neighbourhood shopping, with quick easy access to TransCanada Highway & the newly fully-completed Stoney Trail Ring Road, taking you downtown, to the mountains & beyond! (id:6769)Construction Info
| Interior Finish: | 1680 |
|---|---|
| Flooring: | Carpeted,Ceramic Tile,Hardwood |
| Parking Covered: | 2 |
|---|---|
| Parking: | 4 |
Rooms Dimension
Listing Agent:
Cam Sterns
Brokerage:
ROYAL LEPAGE BENCHMARK
Disclaimer:
Display of MLS data is deemed reliable but is not guaranteed accurate by CREA.
The trademarks REALTOR, REALTORS and the REALTOR logo are controlled by The Canadian Real Estate Association (CREA) and identify real estate professionals who are members of CREA. The trademarks MLS, Multiple Listing Service and the associated logos are owned by The Canadian Real Estate Association (CREA) and identify the quality of services provided by real estate professionals who are members of CREA. Used under license.
Listing data last updated date: 2023-12-29 08:46:26
Not intended to solicit properties currently listed for sale.The trademarks REALTOR®, REALTORS® and the REALTOR® logo are controlled by The Canadian Real Estate Association (CREA®) and identify real estate professionals who are members of CREA®. The trademarks MLS®, Multiple Listing Service and the associated logos are owned by CREA® and identify the quality of services provided by real estate professionals who are members of CREA®. REALTOR® contact information provided to facilitate inquiries from consumers interested in Real Estate services. Please do not contact the website owner with unsolicited commercial offers.
The trademarks REALTOR, REALTORS and the REALTOR logo are controlled by The Canadian Real Estate Association (CREA) and identify real estate professionals who are members of CREA. The trademarks MLS, Multiple Listing Service and the associated logos are owned by The Canadian Real Estate Association (CREA) and identify the quality of services provided by real estate professionals who are members of CREA. Used under license.
Listing data last updated date: 2023-12-29 08:46:26
Not intended to solicit properties currently listed for sale.The trademarks REALTOR®, REALTORS® and the REALTOR® logo are controlled by The Canadian Real Estate Association (CREA®) and identify real estate professionals who are members of CREA®. The trademarks MLS®, Multiple Listing Service and the associated logos are owned by CREA® and identify the quality of services provided by real estate professionals who are members of CREA®. REALTOR® contact information provided to facilitate inquiries from consumers interested in Real Estate services. Please do not contact the website owner with unsolicited commercial offers.










































