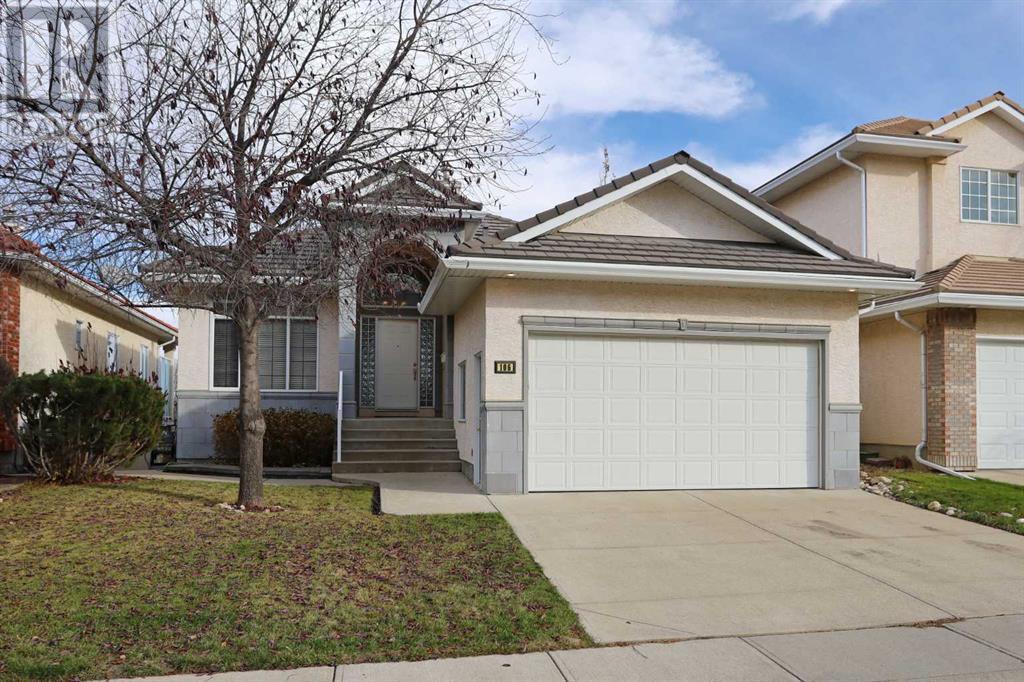$ 1,149,900 – 106 Hamptons Heights Northwest
4 BR / 3 BA Single Family – Calgary
Backing onto the 16th hole of the Hamptons golf course is this lovingly maintained Lupi-built bungalow in exclusive Hamptons Heights, surrounded by wide open views of the beautifully manicured fairway & distant horizon. This wonderful one-owner home enjoys expansive rooms & soaring ceilings, total of 4 bedrooms & 3 full baths, open concept white kitchen with tile floors & fantastic outdoor living on 2 big decks & in the fully fenced fenced & landscaped backyard. Available for quick possession, you will love the free-flowing design of the air-conditioned main floor with its 9 & 12ft ceilings, airy living room with fireplace & picture windows, elegant formal dining room graced by columns & great-sized kitchen & dining nook with walk-in pantry & island, skylight & white appliances including built-in convection oven & Dacor cooktop stove. Two bedrooms & 2 full baths on the main floor highlighted by the master with walk-in closet & jetted tub ensuite with double vanities & separate shower. The walkout level is finished with 2 more big bedrooms, another full bath & games/rec room with access into the backyard...plus tremendous extra space for storage & future gym or bedroom. On the main floor there is also the home office with French door & laundry room with built-in cabinets & sink. All bathrooms have tile floors & there are big closets in all of the bedrooms. Prime location with bus stops & the golf course clubhouse within walking distance, just minutes to the Hamptons School & neighbourhood shopping, & quick easy access to University of Calgary, LRT, Crowfoot Centre, hospitals & downtown. (id:6769)Construction Info
| Interior Finish: | 1691 |
|---|---|
| Flooring: | Carpeted,Ceramic Tile |
| Parking Covered: | 2 |
|---|---|
| Parking: | 4 |
Rooms Dimension
Listing Agent:
Kirby W. Cox
Brokerage:
ROYAL LEPAGE BENCHMARK
Disclaimer:
Display of MLS data is deemed reliable but is not guaranteed accurate by CREA.
The trademarks REALTOR, REALTORS and the REALTOR logo are controlled by The Canadian Real Estate Association (CREA) and identify real estate professionals who are members of CREA. The trademarks MLS, Multiple Listing Service and the associated logos are owned by The Canadian Real Estate Association (CREA) and identify the quality of services provided by real estate professionals who are members of CREA. Used under license.
Listing data last updated date: 2023-12-29 08:46:25
Not intended to solicit properties currently listed for sale.The trademarks REALTOR®, REALTORS® and the REALTOR® logo are controlled by The Canadian Real Estate Association (CREA®) and identify real estate professionals who are members of CREA®. The trademarks MLS®, Multiple Listing Service and the associated logos are owned by CREA® and identify the quality of services provided by real estate professionals who are members of CREA®. REALTOR® contact information provided to facilitate inquiries from consumers interested in Real Estate services. Please do not contact the website owner with unsolicited commercial offers.
The trademarks REALTOR, REALTORS and the REALTOR logo are controlled by The Canadian Real Estate Association (CREA) and identify real estate professionals who are members of CREA. The trademarks MLS, Multiple Listing Service and the associated logos are owned by The Canadian Real Estate Association (CREA) and identify the quality of services provided by real estate professionals who are members of CREA. Used under license.
Listing data last updated date: 2023-12-29 08:46:25
Not intended to solicit properties currently listed for sale.The trademarks REALTOR®, REALTORS® and the REALTOR® logo are controlled by The Canadian Real Estate Association (CREA®) and identify real estate professionals who are members of CREA®. The trademarks MLS®, Multiple Listing Service and the associated logos are owned by CREA® and identify the quality of services provided by real estate professionals who are members of CREA®. REALTOR® contact information provided to facilitate inquiries from consumers interested in Real Estate services. Please do not contact the website owner with unsolicited commercial offers.











































