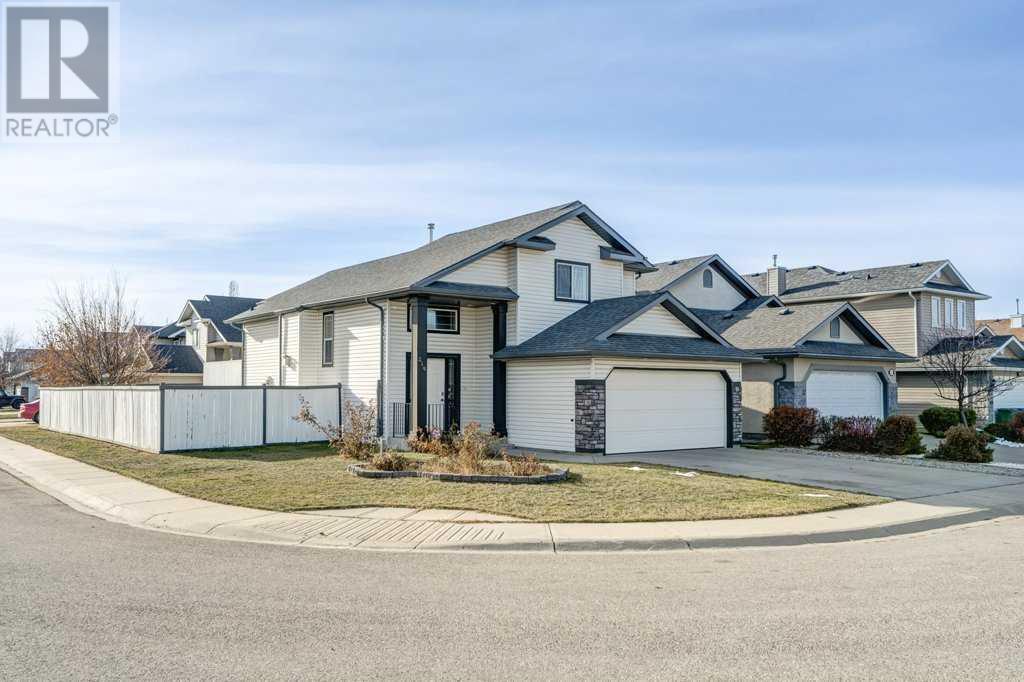$ 539,000 – 219 Stonegate Close Northwest
4 BR / 3 BA Single Family – Airdrie
The well-maintained bi-level has a great corner lot location and a sunshine filled south-facing backyard! Over 2,070 sq. ft. of developed space, 4 bedrooms and 3 full bathrooms ensure ample room for your family to grow and change. Plus a separate walk-up entrance into the finished basement allows a ton of versatility for a rental opportunity or extra privacy for multi-generation living. A neutral colour pallet, stylish laminate floors and loads of natural light create a welcoming first impression. Flanked by windows the living room fireplace provides a lovely focal point and a warm atmosphere. The vaulted kitchen is bright and airy featuring stainless steel appliances, lots of cabinets, a pantry for extra storage and a large breakfast nook that accesses the rear deck for easy outdoor dining and barbequing (with gas hook up) in the warmer months. Also on the main level is the casually elegant primary suite boasting a spacious design and a beautifully updated ensuite. The upper level is home to 2 additional bedrooms and another stylishly updated bathroom. A separate entrance into the finished basement adds a ton of privacy. A large rec room is a great multipurpose space for unwinding, games and movies. This level would also be perfect for guests, extended family members or older children still at home but needing more privacy thanks to the great layout, private design, good-sized bedroom and full bathroom. The sunny south-facing yard with a huge deck will be your favourite warm weather destination gathered around the built-in firepit roasting marshmallows under the stars. An included shed hides away the seasonal clutter and the double attached garage with extra parking on the driveway adds to your convenience. There are a few things to finish up for the new home owner, however, there is new LVP flooring and carpet, 2 updated bathrooms, paint and a brand new IKEA kitchen that only needs to be installed. (Check with Realtor for more details). Outstandingly located just off Main Street, only a few blocks to Veterans Blvd with seemingly infinite amenities to partake in before returning home to your quiet sanctuary! (id:6769)Construction Info
| Interior Finish: | 1214.95 |
|---|---|
| Flooring: | Carpeted,Laminate,Tile |
| Parking Covered: | 2 |
|---|---|
| Parking: | 4 |
Rooms Dimension
Listing Agent:
Wesley Morrow
Brokerage:
CIR REALTY
Disclaimer:
Display of MLS data is deemed reliable but is not guaranteed accurate by CREA.
The trademarks REALTOR, REALTORS and the REALTOR logo are controlled by The Canadian Real Estate Association (CREA) and identify real estate professionals who are members of CREA. The trademarks MLS, Multiple Listing Service and the associated logos are owned by The Canadian Real Estate Association (CREA) and identify the quality of services provided by real estate professionals who are members of CREA. Used under license.
Listing data last updated date: 2023-12-29 08:45:57
Not intended to solicit properties currently listed for sale.The trademarks REALTOR®, REALTORS® and the REALTOR® logo are controlled by The Canadian Real Estate Association (CREA®) and identify real estate professionals who are members of CREA®. The trademarks MLS®, Multiple Listing Service and the associated logos are owned by CREA® and identify the quality of services provided by real estate professionals who are members of CREA®. REALTOR® contact information provided to facilitate inquiries from consumers interested in Real Estate services. Please do not contact the website owner with unsolicited commercial offers.
The trademarks REALTOR, REALTORS and the REALTOR logo are controlled by The Canadian Real Estate Association (CREA) and identify real estate professionals who are members of CREA. The trademarks MLS, Multiple Listing Service and the associated logos are owned by The Canadian Real Estate Association (CREA) and identify the quality of services provided by real estate professionals who are members of CREA. Used under license.
Listing data last updated date: 2023-12-29 08:45:57
Not intended to solicit properties currently listed for sale.The trademarks REALTOR®, REALTORS® and the REALTOR® logo are controlled by The Canadian Real Estate Association (CREA®) and identify real estate professionals who are members of CREA®. The trademarks MLS®, Multiple Listing Service and the associated logos are owned by CREA® and identify the quality of services provided by real estate professionals who are members of CREA®. REALTOR® contact information provided to facilitate inquiries from consumers interested in Real Estate services. Please do not contact the website owner with unsolicited commercial offers.






































