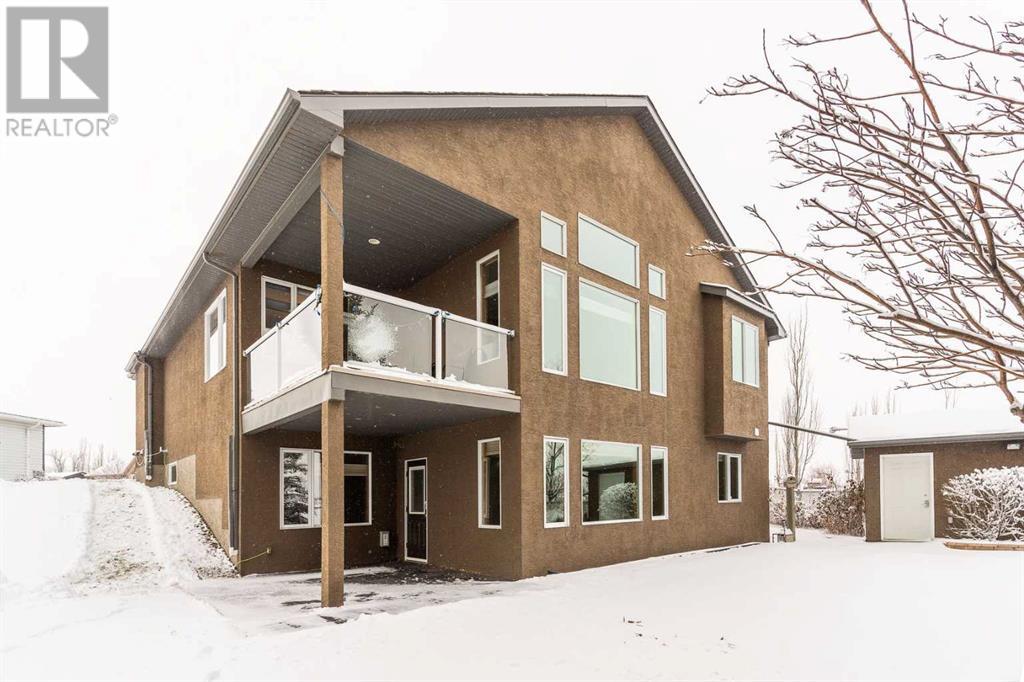$ 675,000 – 3 Westview Street
5 BR / 3 BA Single Family – Strathmore
*CHECK OUT THE VIRTUAL TOUR!***Welcome to the picturesque town of Strathmore, where small-town charm meets modern convenience. Nestled close to schools, playgrounds, amenities, a golf course, and more, this stunning bungalow is a sanctuary of comfort and style for you and your family.This 5-bedroom, 3-full bathroom home, including an incredible 4-piece ensuite with a jetted soaker tub and separate shower, offers the perfect blend of luxury and functionality. The open concept design features regal vaulted ceilings, skylights, and an abundance of windows, bathing the interior in natural light. The home's thoughtful layout includes a main floor office or an inviting bedroom with French doors, catering to your specific lifestyle needs.Situated on a spacious lot that backs onto a green space and is surrounded by trees, this residence provides a sense of tranquility and privacy. A gorgeous big shop/shed in the back with a garage door is perfect for hobbyists, car enthusiasts, or as a kids' playhouse – adding versatility to your outdoor space.The dream kitchen is a chef's delight, equipped with a garburator, breakfast bar, and ample counter space. A lovely walk-in pantry and kitchen island contribute to the overall functionality and aesthetics of the space. The main floor dining room and breakfast nook offer various options for family meals, and the living room showcases stunning views complemented by a three-sided fireplace.The walkout basement features three bedrooms, all with walk-in closets, and is pre-wired for a hot tub, offering a perfect retreat for relaxation. The heated flooring in the basement adds an extra layer of comfort and luxury.Step outside onto the gorgeous balcony with breathtaking views, or enjoy the big beautiful low-maintenance fenced yard – an ideal space for outdoor activities and gatherings. Tons of parking, including an RV spot and an extended driveway, accommodate all your vehicles, RVs, boats, and more.This is not just a home; it's a lifestyle. With air conditioning for year-round comfort and vaulted ceilings that exude a regal feel as soon as you walk in, this property is a must-see. Experience the warmth and elegance of this Strathmore gem – schedule your viewing today and make it yours. (id:6769)Construction Info
| Interior Finish: | 1811 |
|---|---|
| Flooring: | Carpeted,Hardwood,Laminate |
| Parking Covered: | 2 |
|---|---|
| Parking: | 8 |
Rooms Dimension
Listing Agent:
Holly Dunbar
Brokerage:
CIR REALTY
Disclaimer:
Display of MLS data is deemed reliable but is not guaranteed accurate by CREA.
The trademarks REALTOR, REALTORS and the REALTOR logo are controlled by The Canadian Real Estate Association (CREA) and identify real estate professionals who are members of CREA. The trademarks MLS, Multiple Listing Service and the associated logos are owned by The Canadian Real Estate Association (CREA) and identify the quality of services provided by real estate professionals who are members of CREA. Used under license.
Listing data last updated date: 2023-12-29 08:45:40
Not intended to solicit properties currently listed for sale.The trademarks REALTOR®, REALTORS® and the REALTOR® logo are controlled by The Canadian Real Estate Association (CREA®) and identify real estate professionals who are members of CREA®. The trademarks MLS®, Multiple Listing Service and the associated logos are owned by CREA® and identify the quality of services provided by real estate professionals who are members of CREA®. REALTOR® contact information provided to facilitate inquiries from consumers interested in Real Estate services. Please do not contact the website owner with unsolicited commercial offers.
The trademarks REALTOR, REALTORS and the REALTOR logo are controlled by The Canadian Real Estate Association (CREA) and identify real estate professionals who are members of CREA. The trademarks MLS, Multiple Listing Service and the associated logos are owned by The Canadian Real Estate Association (CREA) and identify the quality of services provided by real estate professionals who are members of CREA. Used under license.
Listing data last updated date: 2023-12-29 08:45:40
Not intended to solicit properties currently listed for sale.The trademarks REALTOR®, REALTORS® and the REALTOR® logo are controlled by The Canadian Real Estate Association (CREA®) and identify real estate professionals who are members of CREA®. The trademarks MLS®, Multiple Listing Service and the associated logos are owned by CREA® and identify the quality of services provided by real estate professionals who are members of CREA®. REALTOR® contact information provided to facilitate inquiries from consumers interested in Real Estate services. Please do not contact the website owner with unsolicited commercial offers.









































