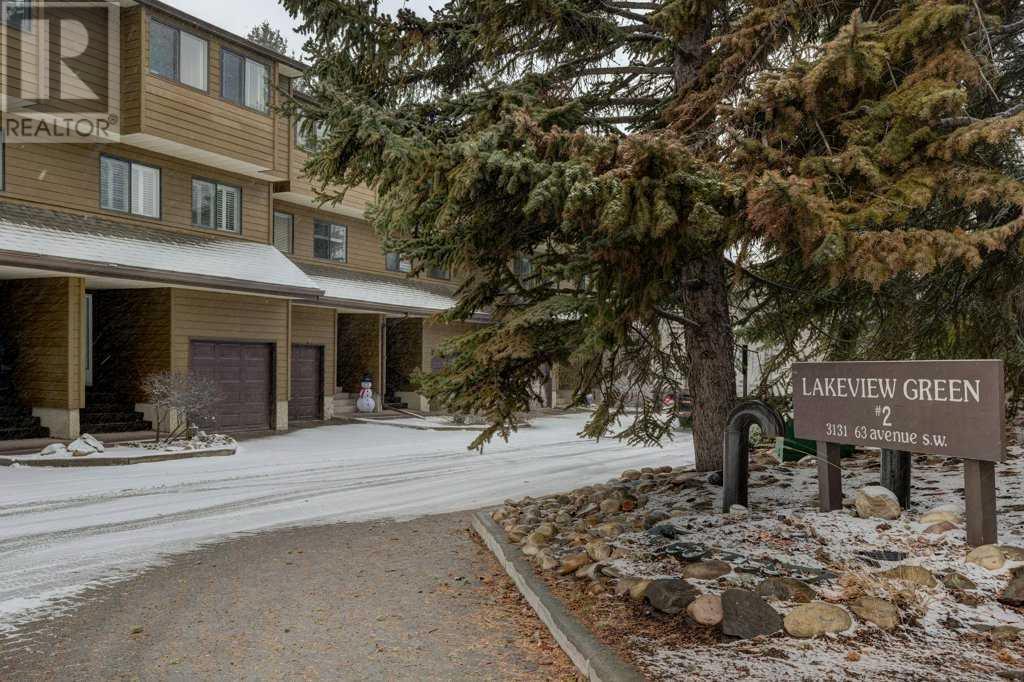$ 499,900 – 3131 63 Avenue Southwest
3 BR / 3 BA Single Family – Calgary
OPEN HOUSE WEDNESDAY 2:30-5:30 DEC 20 - THIS IS IT ... THE ONE WORTH WAITING FOR....Upgraded 3 Bedroom 2.5 Bathroom Townhouse with double TANDEM garage located in Phase 2 of Lakeview Green - walking distance to the Glenmore Parks and local schools. Floor plan impresses with spacious living area featuring stone faced fireplace and patio doors that open onto the South facing deck. Custom kitchen features white cabinetry, designer backsplash, quartz counters, corner pantry and stainless steel appliances and is open to the Dining room. 1/2 bath and Laundry room complete this floor. Upper floor hosts Primary bedroom with double closest and ensuite, two additional bedrooms and a 5 piece main bathroom. Basement area hosts the utility room, storage areas and the DOUBLE tandem heated garage. Lakeview is a mature, peaceful community with a location that is second to none - 10 to 15 minutes to downtown -. Jenny Elliot Elementary School, Connect Charter and Bishop Pinkham Junior High are all a short walking distance away and MRU is super close. There is a 1.8 km off leash dog park nearby and North Glenmore Park is a haven for outdoor enthusiasts. This home with all of its fantastic features and incredible location this is a must see. (id:6769)Construction Info
| Interior Finish: | 1567 |
|---|---|
| Flooring: | Carpeted,Ceramic Tile,Laminate |
| Parking Covered: | 2 |
|---|---|
| Parking: | 3 |
Rooms Dimension
Listing Agent:
Fiona T. Christiaansen
Brokerage:
RE/MAX REALTY PROFESSIONALS
Disclaimer:
Display of MLS data is deemed reliable but is not guaranteed accurate by CREA.
The trademarks REALTOR, REALTORS and the REALTOR logo are controlled by The Canadian Real Estate Association (CREA) and identify real estate professionals who are members of CREA. The trademarks MLS, Multiple Listing Service and the associated logos are owned by The Canadian Real Estate Association (CREA) and identify the quality of services provided by real estate professionals who are members of CREA. Used under license.
Listing data last updated date: 2023-12-29 08:45:39
Not intended to solicit properties currently listed for sale.The trademarks REALTOR®, REALTORS® and the REALTOR® logo are controlled by The Canadian Real Estate Association (CREA®) and identify real estate professionals who are members of CREA®. The trademarks MLS®, Multiple Listing Service and the associated logos are owned by CREA® and identify the quality of services provided by real estate professionals who are members of CREA®. REALTOR® contact information provided to facilitate inquiries from consumers interested in Real Estate services. Please do not contact the website owner with unsolicited commercial offers.
The trademarks REALTOR, REALTORS and the REALTOR logo are controlled by The Canadian Real Estate Association (CREA) and identify real estate professionals who are members of CREA. The trademarks MLS, Multiple Listing Service and the associated logos are owned by The Canadian Real Estate Association (CREA) and identify the quality of services provided by real estate professionals who are members of CREA. Used under license.
Listing data last updated date: 2023-12-29 08:45:39
Not intended to solicit properties currently listed for sale.The trademarks REALTOR®, REALTORS® and the REALTOR® logo are controlled by The Canadian Real Estate Association (CREA®) and identify real estate professionals who are members of CREA®. The trademarks MLS®, Multiple Listing Service and the associated logos are owned by CREA® and identify the quality of services provided by real estate professionals who are members of CREA®. REALTOR® contact information provided to facilitate inquiries from consumers interested in Real Estate services. Please do not contact the website owner with unsolicited commercial offers.








































