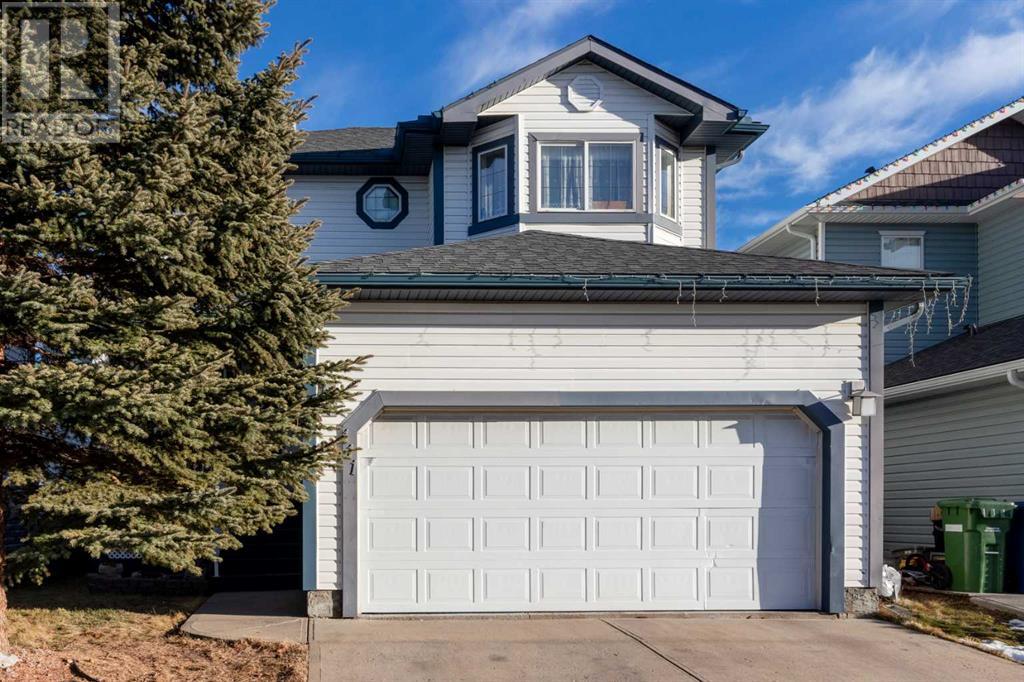$ 499,888 – 111 Silver Springs Way Northwest
3 BR / 4 BA Single Family – Airdrie
Welcome to your dream family home nestled in the heart of a fantastic community of Silver Creek! This charming residence is located in a great family-friendly neighborhood, offering a warm and welcoming atmosphere for you and your loved ones.As you step inside, you'll be greeted by a thoughtfully designed and highly functional floor plan. The main level boasts a spacious living area highlighted by a cozy gas fireplace, perfect for creating lasting memories with family and friends. The open layout seamlessly connects the living room to the well-appointed kitchen, providing an ideal space for entertaining and daily family life.The kitchen itself is a chef's delight, featuring modern appliances, ample counter space, and stylish cabinetry. Whether you're preparing a casual family dinner or hosting a gathering, this kitchen is sure to be the heart of your home.Upstairs, you'll discover three generously sized bedrooms, each offering comfort and privacy. The master suite is a tranquil retreat, complete with its own ensuite bathroom. Two additional bedrooms share a well-appointed full Jack and Jill bathroom, ensuring convenience for the entire family.The fully finished basement adds versatility to the home, serving as an ideal family room or recreation area. This additional living space is perfect for movie nights, game days, or simply unwinding after a long day.Step outside into your private backyard oasis, where you'll find a peaceful retreat for relaxation and outdoor enjoyment. Whether it's a summer barbecue, gardening, or simply basking in the sunshine, this backyard offers the perfect setting for your family's leisure activities.This home is not just a place to live; it's a haven where family bonds are strengthened, and lifelong memories are created. Don't miss the opportunity to make this wonderful property your forever home in this exceptional family-oriented neighborhood. Welcome to a lifestyle of comfort, convenience, and community! (id:6769)Construction Info
| Interior Finish: | 1328.87 |
|---|---|
| Flooring: | Carpeted,Ceramic Tile,Laminate |
| Parking Covered: | 2 |
|---|---|
| Parking: | 4 |
Rooms Dimension
Listing Agent:
Betty Szafraniec
Brokerage:
REAL ESTATE PROFESSIONALS INC.
Disclaimer:
Display of MLS data is deemed reliable but is not guaranteed accurate by CREA.
The trademarks REALTOR, REALTORS and the REALTOR logo are controlled by The Canadian Real Estate Association (CREA) and identify real estate professionals who are members of CREA. The trademarks MLS, Multiple Listing Service and the associated logos are owned by The Canadian Real Estate Association (CREA) and identify the quality of services provided by real estate professionals who are members of CREA. Used under license.
Listing data last updated date: 2023-12-29 08:45:14
Not intended to solicit properties currently listed for sale.The trademarks REALTOR®, REALTORS® and the REALTOR® logo are controlled by The Canadian Real Estate Association (CREA®) and identify real estate professionals who are members of CREA®. The trademarks MLS®, Multiple Listing Service and the associated logos are owned by CREA® and identify the quality of services provided by real estate professionals who are members of CREA®. REALTOR® contact information provided to facilitate inquiries from consumers interested in Real Estate services. Please do not contact the website owner with unsolicited commercial offers.
The trademarks REALTOR, REALTORS and the REALTOR logo are controlled by The Canadian Real Estate Association (CREA) and identify real estate professionals who are members of CREA. The trademarks MLS, Multiple Listing Service and the associated logos are owned by The Canadian Real Estate Association (CREA) and identify the quality of services provided by real estate professionals who are members of CREA. Used under license.
Listing data last updated date: 2023-12-29 08:45:14
Not intended to solicit properties currently listed for sale.The trademarks REALTOR®, REALTORS® and the REALTOR® logo are controlled by The Canadian Real Estate Association (CREA®) and identify real estate professionals who are members of CREA®. The trademarks MLS®, Multiple Listing Service and the associated logos are owned by CREA® and identify the quality of services provided by real estate professionals who are members of CREA®. REALTOR® contact information provided to facilitate inquiries from consumers interested in Real Estate services. Please do not contact the website owner with unsolicited commercial offers.


































