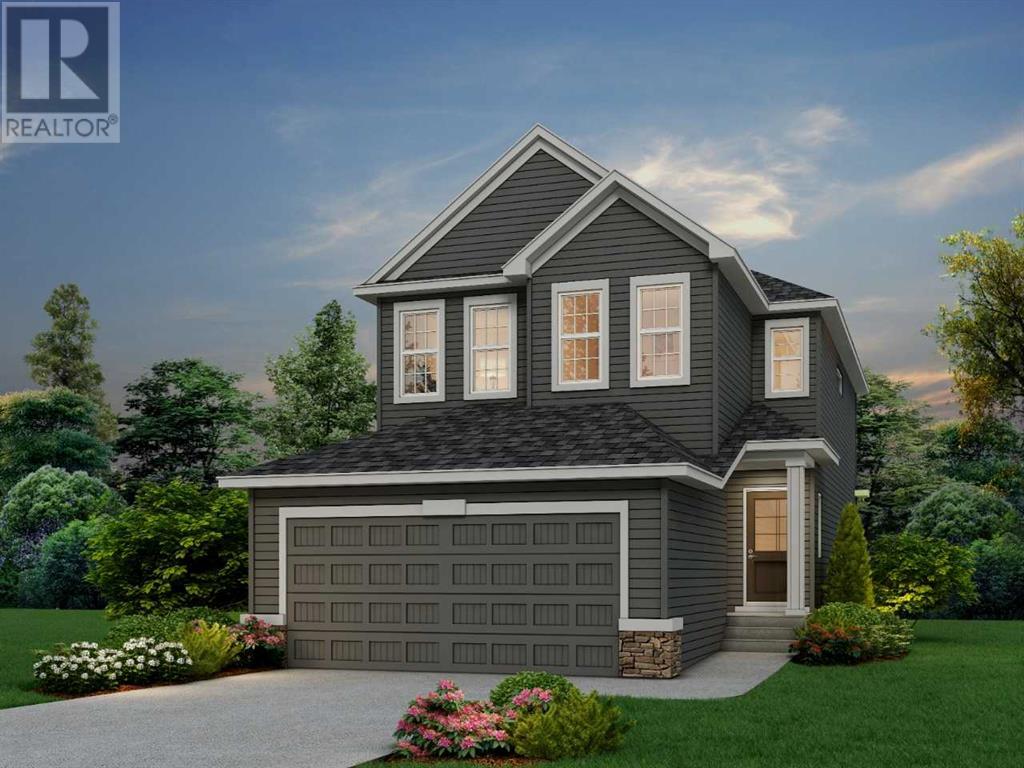$ 749,800 – 72 Sora Terrace Southeast
3 BR / 3 BA Single Family – Calgary
Introducing the Ashton. Built by a trusted builder with over 70 years of experience, this home showcases on-trend, designer-curated interior selections tailored for a home that feels personalized to you. This energy-efficient home is Built Green certified and includes triple-pane windows, a high-efficiency furnace, and a solar chase for a solar-ready setup. With blower door testing that can offer up to may be eligible for up to 25% mortgage insurance savings, plus an electric car charger rough-in, it’s designed for sustainable, future-forward living. Featuring a full suite of smart home technology, this home includes a programmable thermostat, ring camera doorbell, smart front door lock, smart and motion-activated switches—all seamlessly controlled via an Amazon Alexa touchscreen hub. Stainless Steel Washer and Dryer and Open Roller Blinds provided by Sterling Homes Calgary at no extra cost! $2,500 landscaping credit is also provided by Sterling Homes Calgary until July 1st, 2025. The spacious kitchen features stainless steel appliances, a spice kitchen with a gas range, and a peninsula layout with 2-tone cabinets, quartz countertops, and a tile backsplash. Enjoy the convenience of a side entrance, 9' basement, and a rear deck (9'6" x 12') with a BBQ gas line. The mudroom includes a handy locker system, and all bedrooms boast walk-in closets. The master ensuite offers a 5-piece design with dual sinks and a bank of drawers. The bonus room impresses with vaulted ceilings, while an electric fireplace with floor-to-ceiling tile creates a cozy focal point in the great room. The main floor also features an I.T. area, additional windows, and stylish paint-grade railings with iron spindles. Plus, your move will be stress-free with a concierge service provided by Sterling Homes Calgary that handles all your moving essentials—even providing boxes! Photos are a representative. (id:6769)Construction Info
| Interior Finish: | 2172 |
|---|---|
| Flooring: | Carpeted,Ceramic Tile,Vinyl Plank |
| Parking Covered: | 2 |
|---|---|
| Parking: | 4 |
Rooms Dimension
Listing Agent:
Shane Koka
Brokerage:
Bode Platform Inc.
Disclaimer:
a
Listing data last updated date: 2025-07-04 00:13:44
a
Listing data last updated date: 2025-07-04 00:13:44
a






































