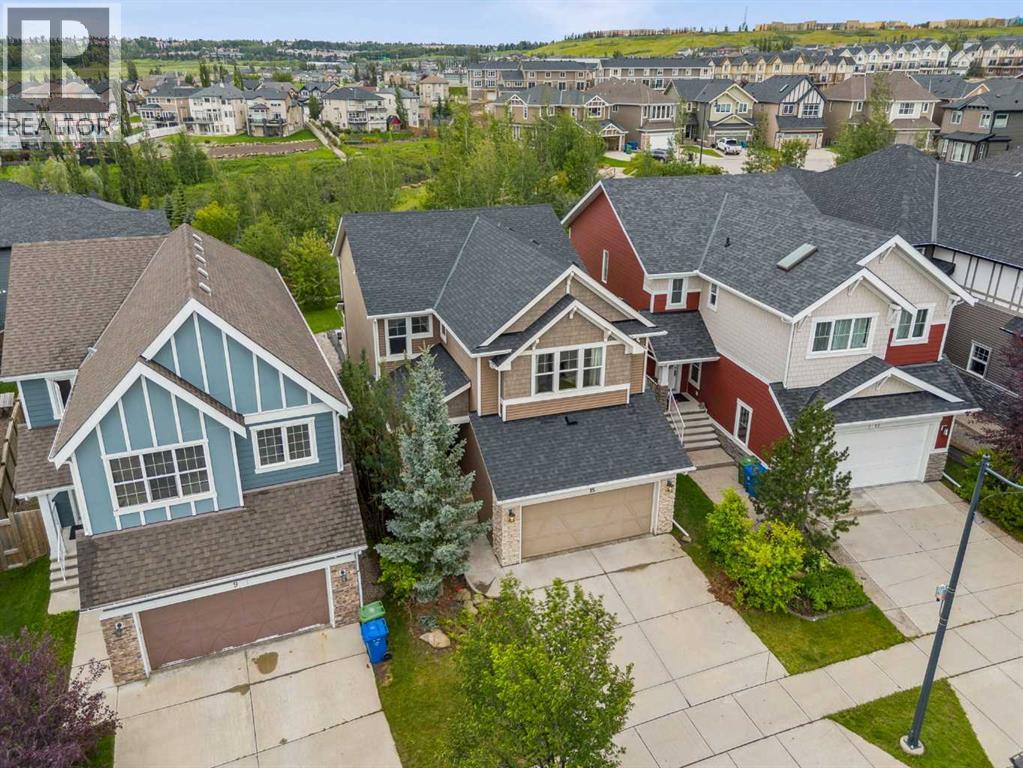$ 879,900 – 15 Sherwood Gate Northwest
3 BR / 4 BA Single Family – Calgary
BACKING ONTO GREENSPACE - WITH IMMEDIATE POSSESSION! This former Shane Homes “Leera” show home in Sherwood backs directly onto a quiet ravine with pathway access and offers a rare combination of location, quality, and upgrades. Lovingly maintained by the original owners, it offers 2,352 sq ft RMS above grade and about 3,280 sq ft of developed living space, including a fully finished, permitted basement.The main floor is bright and open with 9-foot ceilings, oversized windows, and a kitchen designed for cooking and gathering — quartz counters, an induction cooktop, premium stainless steel appliances, and extra cabinetry. A front office with French doors and a double-sided fireplace provides a comfortable, private workspace.Upstairs, a spacious bonus room with built-in media cabinetry and a wet bar sits alongside a convenient laundry room. The primary suite features a walk-in closet, five-piece ensuite, and blackout blinds in all bedrooms. The basement adds flexible space for a gym, theatre, or playroom, plus extra built-in storage.The south-facing backyard has been professionally landscaped and includes a stone patio, deck, remote-controlled awning, upgraded lighting, and irrigation system. The insulated double garage is drywalled with built-in ceiling storage and is EV-ready. Additional highlights include LED lighting throughout, a tankless hot water system, high-efficiency furnace, roughed-in central vac, and a wired-in security system. Roof and siding were replaced in July 2025.Minutes to Beacon Hill Shopping Centre (Costco, Home Depot, GoodLife Fitness) and Sage Hill Crossing (T&T Supermarket, Walmart), plus parks, transit, and designated to Sir Winston Churchill High School. (id:6769)Construction Info
| Interior Finish: | 2353 |
|---|---|
| Flooring: | Carpeted,Ceramic Tile |
| Parking Covered: | 2 |
|---|---|
| Parking: | 4 |
Rooms Dimension
Listing Agent:
Jordan Mac Isaac
Brokerage:
CIR Realty
Disclaimer:
a
Listing data last updated date: 2025-09-15 00:30:48
a
Listing data last updated date: 2025-09-15 00:30:48
a












































