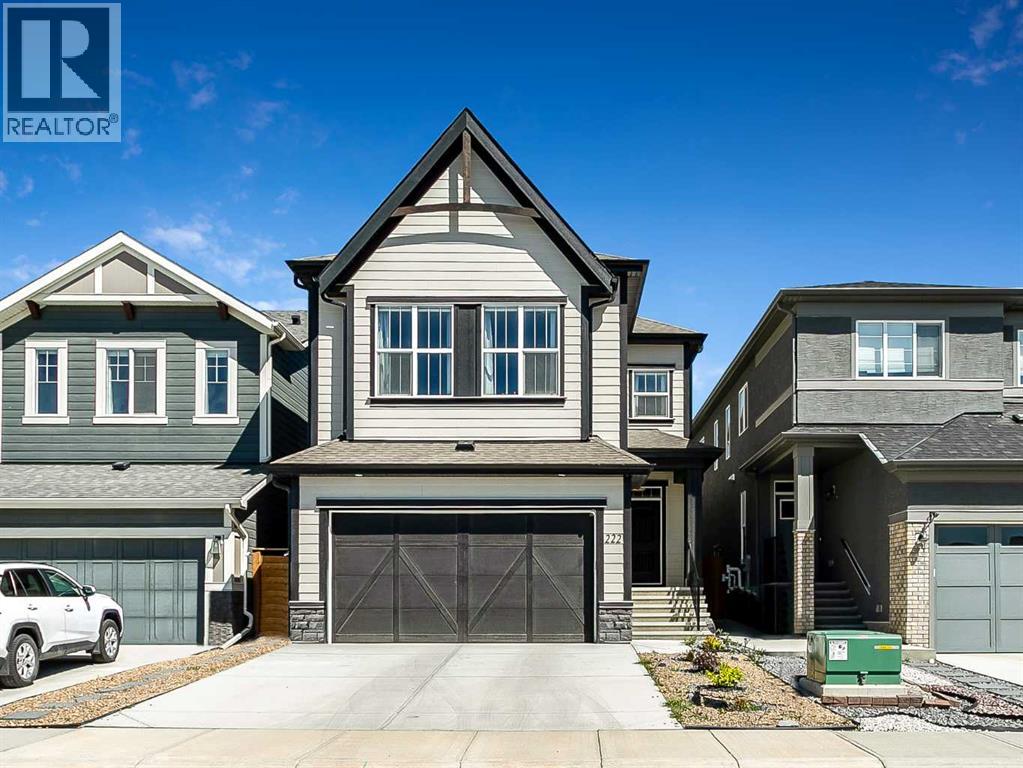$ 945,000 – 222 Arbour Lake View Northwest
5 BR / 4 BA Single Family – Calgary
Welcome to this exceptional and rare 4-bedroom upper-level home, perfectly positioned across from serene green space, a playground, a pond, and walking paths. Step inside to discover soaring 9’ ceilings and luxury vinyl plank flooring throughout the main floor. The open-concept design creates a bright and airy atmosphere. The kitchen boasts stainless steel appliances, quartz countertops, two-toned cabinetry, a central island with an eating bar, and a convenient walk-through pantry. Adjacent, the spacious dining area flows seamlessly to the professionally landscaped backyard through large sliding glass doors — perfect for indoor-outdoor living. The inviting living room offers flexible layout options to suit your style and needs. A true standout on the main floor is the versatile den and full 3-piece bathroom, providing the perfect setup for guests, a home office, or multi-generational living. Upstairs, you'll find a rare 4-bedroom plus bonus room layout — ideal for growing families. The two front bedrooms enjoy stunning mountain views, while the third bedroom features its own walk-in closet. A beautifully appointed 5-piece bathroom with dual sinks and quartz countertops serves the secondary bedrooms. Two large linen closets ensure ample storage. The spacious primary suite comfortably accommodates king-sized furniture and features a luxurious 5-piece ensuite with a 10mm glass shower, soaker tub, dual vanities, private water closet, and a walk-in closet. The fully finished basement adds even more living space with a fifth bedroom, 4-piece bathroom, large family/rec room, dedicated laundry area, and generous storage. This home is turnkey, having been just freshly painted and professionally cleaned. Enjoy low-maintenance landscaping in the fully fenced backyard, complete with artificial turf and a new, oversized deck — perfect for summer entertaining. Additional features include Hardie Board siding, brand-new custom blinds throughout, rough-in for a water softener, and r ough-in for central A/C. Located in a vibrant, well-established community offering a picturesque 10-acre lake, mountain views, and a network of regional walking and biking paths that weave through rolling hills. Enjoy quick and convenient access to Stoney Trail, Crowchild Trail, Crowfoot LRT Park & Ride and all the amenities you need. (id:6769)Construction Info
| Interior Finish: | 2339 |
|---|---|
| Flooring: | Carpeted,Tile,Vinyl Plank |
| Parking Covered: | 2 |
|---|---|
| Parking: | 4 |
Rooms Dimension
Listing Agent:
Charlene Martindale
Brokerage:
eXp Realty
Disclaimer:
a
Listing data last updated date: 2025-09-09 04:32:16
a
Listing data last updated date: 2025-09-09 04:32:16
a


















































