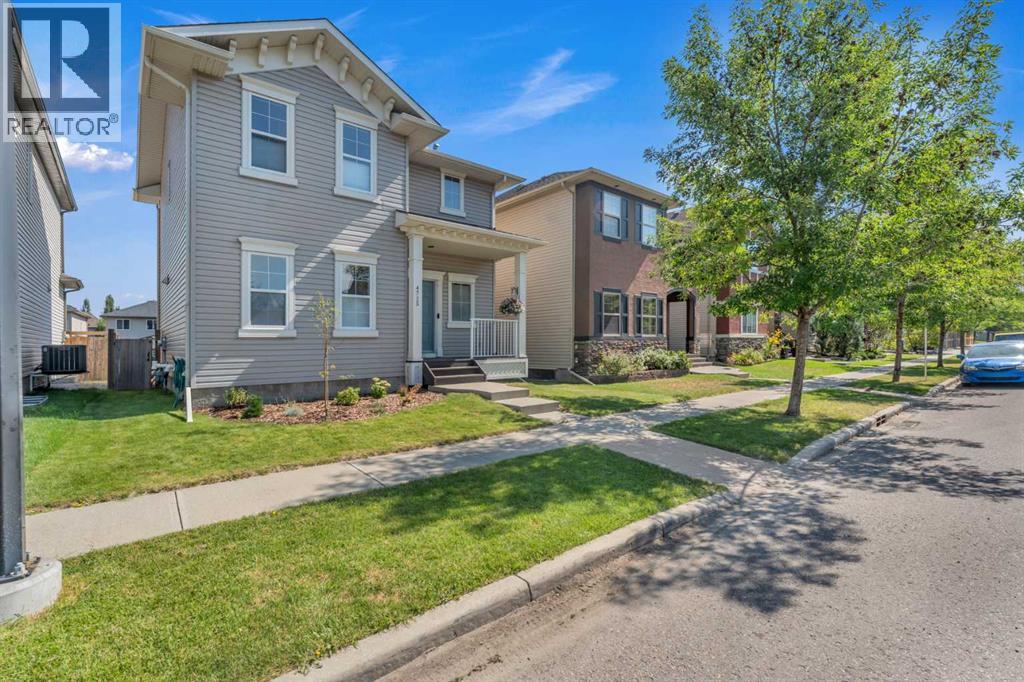$ 650,000 – 4715 Elgin Avenue Southeast
4 BR / 4 BA Single Family – Calgary
*Open House Saturday Aug 30th 11am-1pm* Nestled in the heart of McKenzie Towne’s charming Elgin neighborhood, this lovingly maintained two-storey family home radiates warmth and style. With 9-ft ceilings, open-concept living, and gleaming hardwood floors throughout the main level, every corner invites comfort and connection.Step inside to discover a bright foyer that leads to a welcoming main-floor office, perfect for remote work or quiet study. The spacious living area, centered around a cozy gas fireplace, flows effortlessly into a well-appointed kitchen featuring granite counters, a generous island, maple cabinetry, stainless steel appliances, and a corner pantry, everything a growing family needs. The adjacent dining nook opens through French doors onto a landscaped backyard with a deck, patio, and lush lawn - an ideal setting for morning coffee, outdoor dinners, or for the kids to play.Upstairs you'll find three spacious bedrooms, a full bathroom, and a primary suite that is sure to impress - large enough for a king bed and a full ensuite bathroom plus a large walk-in closet. Downstairs, a fully developed basement offers flexible family-friendly space, including a fourth bedroom, additional full bathroom, a roomy rec room, and ample storage.Recent upgrades over the past three years include a new dishwasher (2024), oven (2023), washer & dryer set (2023), upgraded furnace components and tune-up (2024), new patio doors & window treatments (2024), refreshed front and back landscaping (2025), and a newer oversized double garage with 9' walls, upgraded 220V wiring, and full insulation (2023) backing onto a paved alley. Other modern comforts include central air conditioning and on-demand hot water.All of this is complemented by a vibrant, family-friendly community: walking distance to local schools (public and Catholic), playgrounds, parks, and the renowned High Street shopping district, brimming with restaurants and everyday conveniences.This is the perfect family home: move in, connect, and build a lifetime of memories. (id:6769)Construction Info
| Interior Finish: | 1532 |
|---|---|
| Flooring: | Carpeted,Ceramic Tile,Hardwood |
| Parking Covered: | 2 |
|---|---|
| Parking: | 2 |
Rooms Dimension
Listing Agent:
Mike Star
Brokerage:
Real Broker
Disclaimer:
a
Listing data last updated date: 2025-09-02 01:34:09
a
Listing data last updated date: 2025-09-02 01:34:09
a





















































