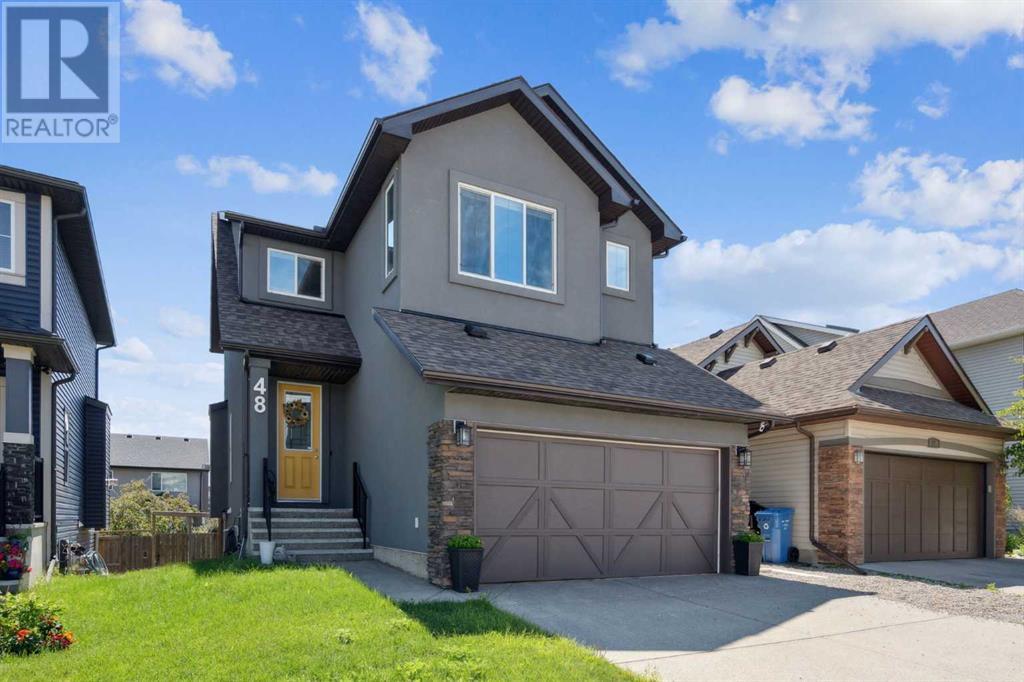$ 799,999 – 48 Brightonwoods Grove Southeast
5 BR / 4 BA Single Family – Calgary
PRICE REDUCED $50,0000 Welcome HOME!!! 2168 square feet two story with fully developed walkout providing an additional 887 square feet of living space. Large entry leads to a beautifully designed open main floor plan . Nine foot ceiling, wood floors and large windows create a bright well lite and airy atmosphere. Large living room with a contemporary tile fireplace; beautifully upgraded kitchen boasts ceiling high cupboards, newer granite counter tops, island that seats four, new induction cook top, built in oven and microwave; large dining area surrounded by windows leads to a 200 square foot deck with both electric and gas hook-ups; custom walk-thru pantry; main floor den, laundry, mud room off garage and 2 piece bath. Upper floor adds a large bonus room, 4 piece bath and three bedrooms. Master bedroom with 5 piece ensuite, walk-in closet and a hair and makeup station. Lower walkout is developed as a one bedroom suite with separate laundry facilities and entry. At present the lower level is rented for $1300.00per month on a six month lease. New Stucco and category 4 shingles in 2022!! Custom closets, speakers throughout the home, kat 5 wiring, tankless hot water, water softener and Hunter Douglas window coverings. If you are looking for a spotless, well maintained turn key this is it. (id:6769)Construction Info
| Interior Finish: | 2169 |
|---|---|
| Flooring: | Ceramic Tile,Hardwood,Tile |
| Parking Covered: | 2 |
|---|---|
| Parking: | 4 |
Rooms Dimension
Listing Agent:
Colleen Sullivan
Brokerage:
MaxWell Canyon Creek
Disclaimer:
a
Listing data last updated date: 2025-09-15 00:46:33
a
Listing data last updated date: 2025-09-15 00:46:33
a



















































