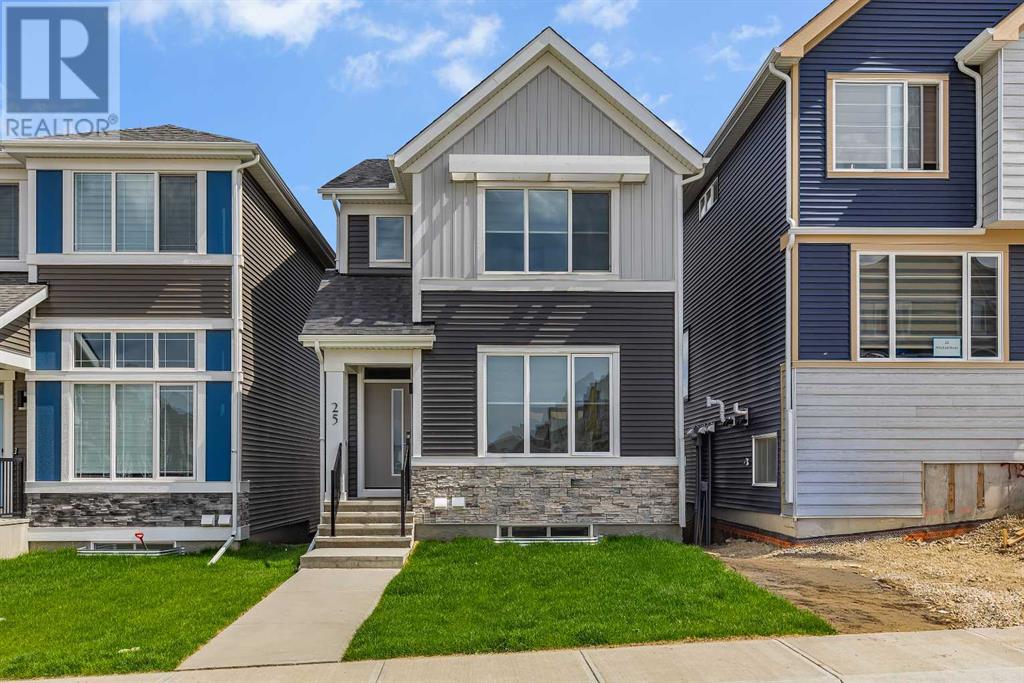$ 749,900 – 25 Mitchell Road Northwest
3 BR / 3 BA Single Family – Calgary
Don’t miss this opportunity to own this stunning, newly built Jayman Avid 20 TY – Arts & Crafts-style home! With a thoughtful design focused on energy efficiency and modern living, this immaculate 1800 sq. ft. home features 9-foot ceilings, triple-pane windows, and 10 solar panels that help reduce energy costs by approximately 60–75%. Step inside to discover a beautifully upgraded interior with luxury vinyl plank flooring and an exceptional open-concept layout. The main level includes a spacious living and dining area with upgraded light fixtures, and an office/4th bedroom with a large window. The gourmet kitchen is a showstopper, equipped with quartz countertops, high-end stainless steel Whirlpool appliances including a French-door fridge with built-in ice maker, a built-in Panasonic microwave, soft-close two-tone cabinetry, tile backsplash, a generous walk-in pantry, and a large central island with seating. Upstairs, you’ll find a bright bonus room, a generous primary suite featuring a walk-in closet with window and a luxurious ensuite, plus two additional bedrooms, a full bathroom, and a laundry room complete with a new Samsung washer and dryer. The separate side entrance leads to a 9-ft ceiling basement with incredible potential. It’s been roughed-in for a future legal suite with provisions for a kitchen, bathroom, second laundry, and includes double furnaces and an HRV unit—just awaiting permits and approvals. Additional upgrades include designer Silhouette window coverings, a treated wood deck, and a gravel parking pad that fits two vehicles. There’s plenty of space in the backyard to add a double detached garage when you’re ready. Jayman’s signature Core Performance package includes BuiltGreen Canada certification, an EnerGuide Rating, UV-C Air Purification, a high-efficiency furnace with MERV 13 filters, a Navien tankless hot water heater, triple-pane windows, and Smart Home Technology. Prime location: framed by Rocky Mountain views and just steps from a par k and the future Glacier Ridge Village (opening 2025), a vibrant community hub offering a private facility and diverse outdoor amenities. Minutes to Costco, Walmart, T&T, H Mart, Beacon Hill, Sage Hill Centre, and major routes like Stoney Trail, Deerfoot Trail, and Shaganappi Trail. (id:6769)Construction Info
| Interior Finish: | 1802 |
|---|---|
| Flooring: | Carpeted,Ceramic Tile,Vinyl Plank |
| Parking: | 4 |
|---|
Rooms Dimension
Listing Agent:
Amanda Petersen
Brokerage:
RE/MAX Real Estate (Mountain View)
Disclaimer:
a
Listing data last updated date: 2025-06-19 23:31:37
a
Listing data last updated date: 2025-06-19 23:31:37
a







































