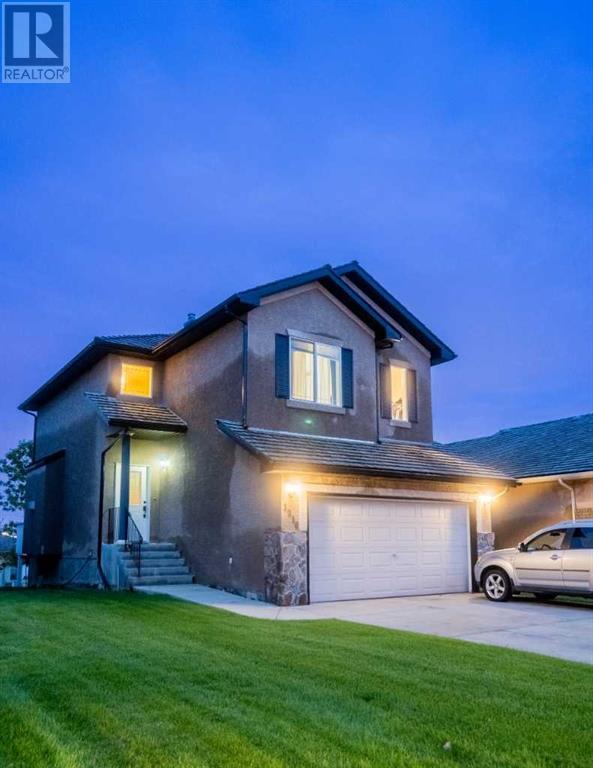$ 549,900 – 1210 Harvest Hills Drive Northeast
3 BR / 3 BA Single Family – Calgary
Experience a low-maintenance lifestyle in this beautiful, detached 1,627 sq. ft., 2-storey, 3-bedroom home. The main floor boasts an open concept layout, including a generous kitchen with a large breakfast island, oak cabinetry, brushed nickel hardware, and custom lighting. The bright living and dining areas are perfect for entertaining, highlighted by a gas fireplace and a built-in wall unit. Step outside to a large rear deck—ideal for outdoor dining and relaxing. Additionally, there is a convenient laundry area and a 2-piece bathroom on the main level. Upstairs, you’ll find three bedrooms plus a versatile flex space with a skylight that fills the room with natural light. The master suite features vaulted ceilings, a walk-in closet, and a luxurious 4-piece ensuite with a jetted tub. The finished lower level offers a spacious family room and abundant storage options. As part of a well-maintained homeowners’ association (HOA), landscaping and snow removal are included, $240 per month, which is designed for adults 18 and above. Make your living experience simpler in this spacious residence that features a double attached garage and a neutral décor throughout, complemented by oak woodwork and trim that adds a warm touch. (id:6769)Construction Info
| Interior Finish: | 1627 |
|---|---|
| Flooring: | Carpeted,Linoleum |
| Parking Covered: | 2 |
|---|---|
| Parking: | 4 |
Rooms Dimension
Listing Agent:
Bill Alefantis
Brokerage:
Real Broker
Disclaimer:
a
Listing data last updated date: 2025-09-13 02:05:29
a
Listing data last updated date: 2025-09-13 02:05:29
a

































