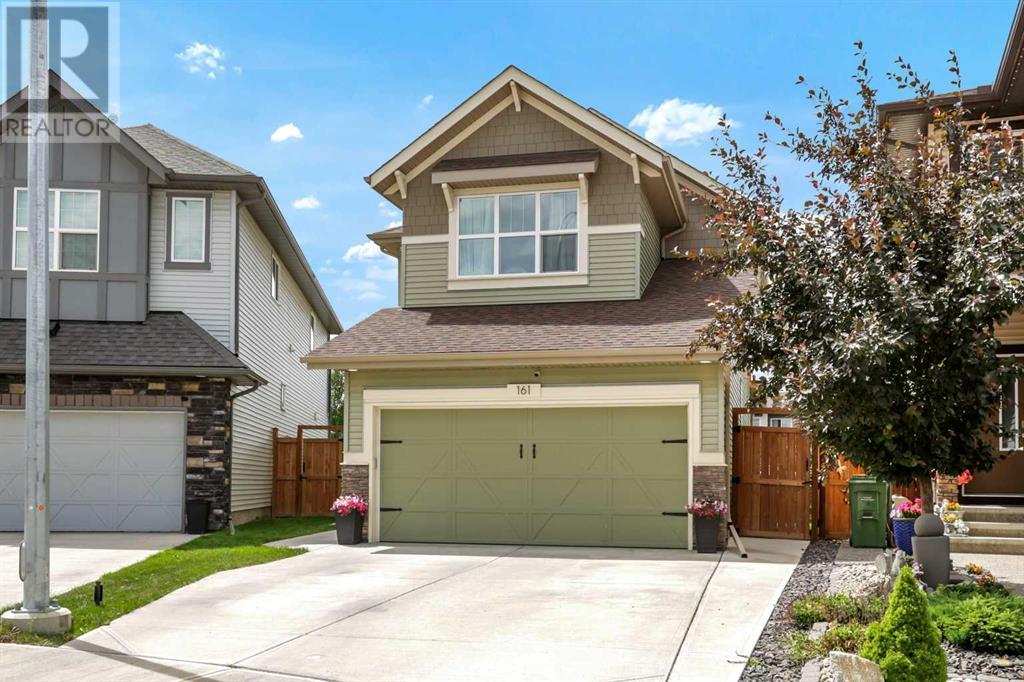$ 750,000 – 161 Walgrove Heath Southeast
3 BR / 4 BA Single Family – Calgary
Welcome to this meticulously kept modern family home in the heart of Walden. Nestled on a quiet cul-de-sac, this stylish 2-storey offers over 2,515sqft. of thoughtfully designed living space on a generous 4,477sqft. pie lot. Inside, you’re greeted by a spacious foyer, 9’ knockdown ceilings, elegant engineered hardwood floors, and upgraded lighting throughout. The open-concept main level is anchored by a bright living room with a gas fireplace and large windows, a chef’s kitchen featuring quartz countertops, stainless steel appliances, gas stove, full-height soft-close cabinetry, and a central island with flush eating bar. The corner pantry adds functionality, while the adjacent dining space overlooks the beautifully landscaped SW-facing yard with 2-tiered deck, BBQ gas line, dedicated stamped concrete fire pit area. The main floor includes a stylish home office with a barn slider door, powder room, mudroom with custom built-ins, and access to a HEATED double attached garage. Upstairs, a VAULTED bonus room offers flexible living space, along with a large laundry room, 2 generous bedrooms for guests or the kids, and a shared 4pc bath. The serene primary suite boasts a large walk-in closet and 5pc spa-inspired ensuite with soaker tub, fully tiled walk-in shower with bench, dual vanities and quartz counters. The fully finished basement impresses with a spacious rec room featuring an electric fireplace built-in to a tiled feature wall, a full wet bar with beverage fridge, dishwasher, built-in cabinetry, under cabinet lighting, and HEATED tile floors. A 3pc bath with a fully tiled shower and generous storage complete the level. Extras include central A/C, prime location near schools, shopping, transit, parks, pathways, Rec Centre and multiple golf courses. This home truly has it all—style, space, and a family-friendly setting! (id:6769)Construction Info
| Interior Finish: | 1948 |
|---|---|
| Flooring: | Carpeted,Hardwood,Tile |
| Parking Covered: | 2 |
|---|---|
| Parking: | 4 |
Rooms Dimension
Listing Agent:
Ryan Wood
Brokerage:
Grassroots Realty Group
Disclaimer:
a
Listing data last updated date: 2025-07-15 01:00:15
a
Listing data last updated date: 2025-07-15 01:00:15
a



















































