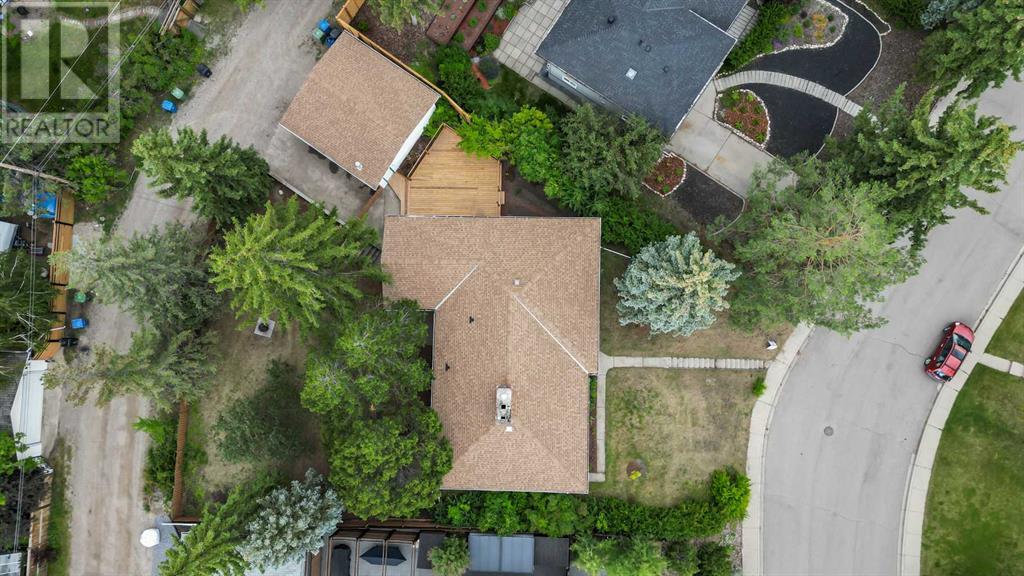$ 739,999 – 71 Snowdon Crescent Southwest
5 BR / 3 BA Single Family – Calgary
Welcome to this big vintage bungalow on an amazing 10,500 sq.ft. lot! Located on a quiet street in Southwood, this home offers a once-in-a-lifetime opportunity to craft your dream home nestled amongst the trees! With over 3100 sq.ft. of developed living space, this home has great bones and a lot to offer including 5 bedrooms, 3 full bathrooms and numerous recreation areas! Generous living room features a brick floor to ceiling wood-burning fireplace and original plaster ceiling! Large kitchen with breakfast nook, loads of counter and cupboard space, wall pantry and built-in kitchen desk opens onto formal dining room! Original parquet flooring graces the large primary bedroom and two secondary bedrooms upstairs. The primary features a 2-pc ensuite with full vanity, large walk-in closet and access to a great solarium with vaulted ceilings and lots of windows. Two other sliding doors provide additional access to the solarium from outside with one adjoining a huge new 22’ x 19’ platform deck – perfect for large and small group entertaining! A full bathroom with double sinks, newer high efficiency toilet, and updated tub tile complete the main floor. Fantastic 1456 sq.ft basement has new vinyl flooring, smooth ceilings & lighting in the main areas and boasts 2 additional bedrooms, one with a built-in desk, a large family room with another wall-sized wood-burning fireplace (complete with mantle and hearth), a dry bar and another large rec area perfect for a media room! Laundry and another full bathroom (hot water tank is also newer)! With a separate entrance, there is tons of room for a future (illegal) suite if desired. Enjoy the numerous closets, cupboards and vintage built-in sconce lights throughout! The front yard provides the opportunity for terraced gardening and the backyard is your private oasis! Enveloped with mature trees, plenty of gardening space, an 11’8” x 8’2” concrete patio, and the big new deck! RV parking is walled in with concrete and could potentially be used as a dog run! The oversized double detached garage is insulated and comes with loads of shelving and furnace (as is). Southwood offers a community hall, parks, schools, shopping, library and quick access to Glenmore Reservoir, Fish Creek Park, commute routes and transit! Book your private viewing for this stellar property today! (id:6769)Construction Info
| Interior Finish: | 1661 |
|---|---|
| Flooring: | Hardwood,Laminate,Linoleum,Vinyl Plank |
| Parking Covered: | 2 |
|---|---|
| Parking: | 4 |
Rooms Dimension
Listing Agent:
Christine Hill
Brokerage:
RE/MAX First
Disclaimer:
a
Listing data last updated date: 2025-07-15 00:59:53
a
Listing data last updated date: 2025-07-15 00:59:53
a





















































