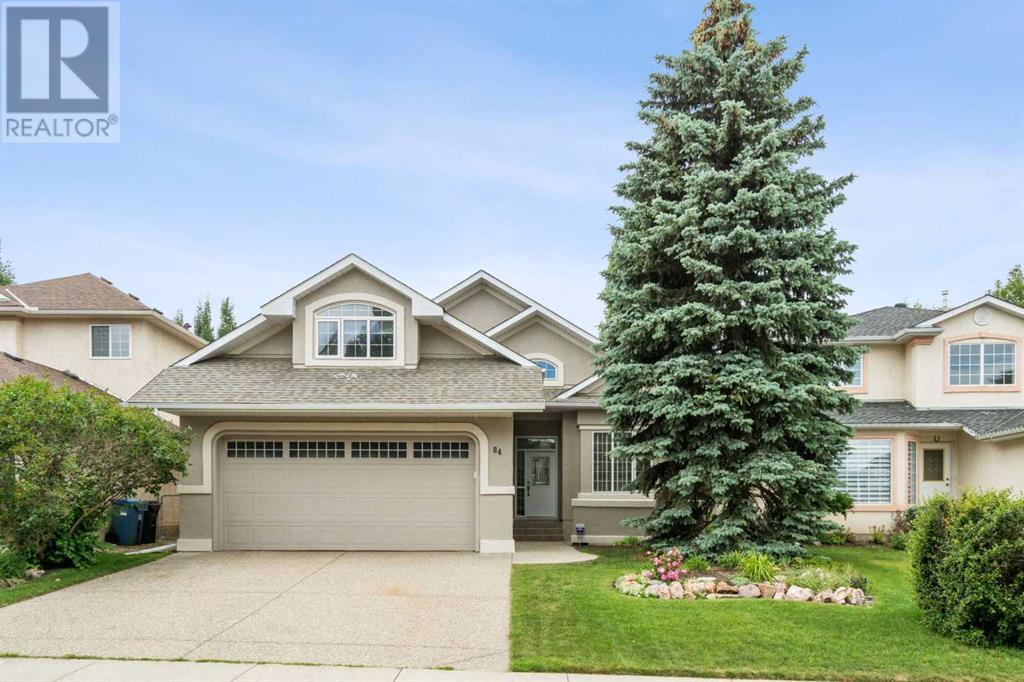$ 949,900 – 84 Evergreen Way Southwest
5 BR / 3 BA Single Family – Calgary
Open House Saturday July 12 & Sunday July 13 from 12-3pm! Welcome to 84 Evergreen Way SW, a beautifully updated bungalow that blends comfort, style, and a true sense of home. Offering over 3500 sq ft of thoughtfully designed living space, this 5-bedroom, 3-bathroom property is perfect for families and anyone needing room to grow.Step inside to find rich hardwood floors, fresh paint (2025), and a bright, inviting main living area anchored by a cozy gas fireplace. The kitchen has been tastefully updated with sleek KitchenAid stainless steel appliances (2022), and features built-in cabinetry for ample storage, a large island, and plenty of counter space to make cooking a joy. An adjoining dining area is ideal for casual meals or special gatherings.On the main level, you’ll find two comfortable bedrooms, including a spacious primary suite complete with a walk-in closet and a private ensuite bathroom. A versatile loft offers the perfect spot for a home office, guest room, or play space. The beautifully renovated mudroom and laundry area (completed in 2022) provide extra organization, a new Maytag washer and dryer, and durable luxury vinyl tile flooring that stands up to busy family life.The fully developed basement expands your living space with three additional bedrooms, a full bathroom, a second gas fireplace, and slab in-floor heating that keeps the area warm and welcoming year-round.Enjoy summer evenings in your private backyard oasis, complete with an awning for shade and direct access to a peaceful pathway. From your gate, stroll to the nearby park or explore Fish Creek Park through the Marshall Springs entrance.Additional updates include central air conditioning (2022), a high-efficiency furnace (2023), hot water tank (2019), a new front door (2020), and repainted stucco and garage door (2019). With a double attached garage, easy access to Stony Trail, and close proximity to schools, shopping, transit, and nature, this is a place you’ll love to call hom e.Book your private showing today—come see why you’ll love living here. (id:6769)Construction Info
| Interior Finish: | 2051 |
|---|---|
| Flooring: | Carpeted,Hardwood,Linoleum |
| Parking Covered: | 2 |
|---|---|
| Parking: | 4 |
Rooms Dimension
Listing Agent:
Scott Glover
Brokerage:
Real Broker
Disclaimer:
a
Listing data last updated date: 2025-07-13 01:41:16
a
Listing data last updated date: 2025-07-13 01:41:16
a














































