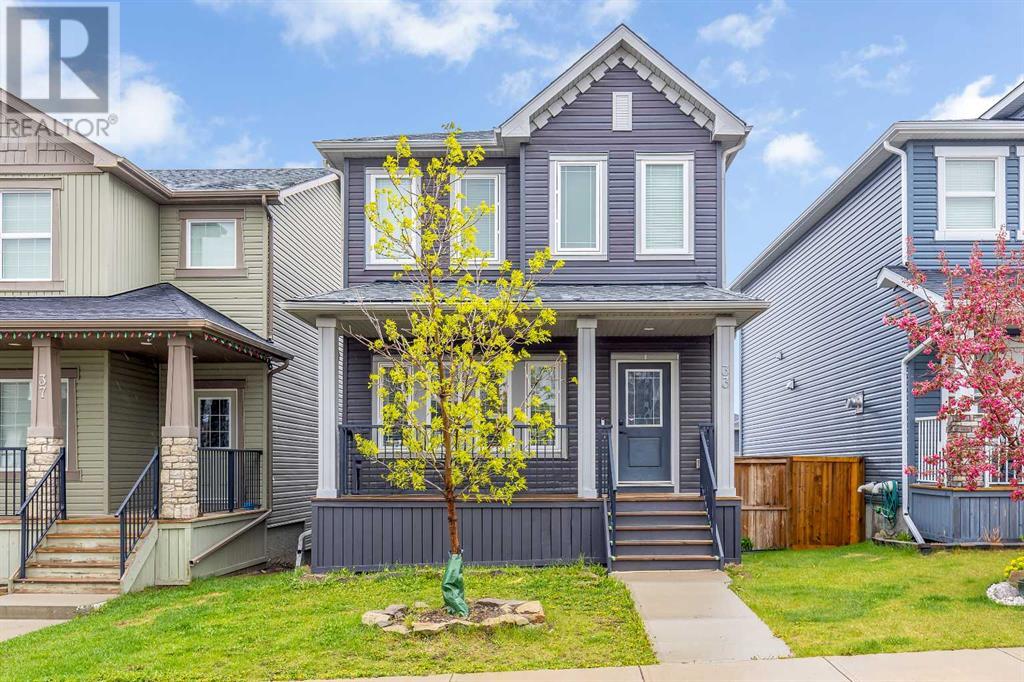$ 640,000 – 33 Evanscrest Rise Northwest
4 BR / 4 BA Single Family – Calgary
Don’t miss this amazing opportunity to own a beautifully upgraded 2-storey walkout home in the sought-after community of Evanston! With over 2,000 sqft of developed living space, this move-in ready home features 4 bedrooms, 3.5 bathrooms, and a LEGAL 1-bedroom suite in the fully finished walkout basement — perfect for multi-generational living or mortgage-helper potential. All of this under $650K! Step inside to discover a bright and open layout with 9-ft ceilings, gleaming hardwood and tile flooring, and large windows that fill the home with natural light. The main floor open floor plan boasts a spacious living room with a sleek gas fireplace, a generous dining area, and a gourmet kitchen featuring quartz countertops, Whirlpool stainless steel appliances, a corner pantry, and an extended island with eating bar. Custom window blinds add a stylish touch throughout. Enjoy easy access to your sunny east-facing backyard and elevated deck—ideal for morning coffee or evening gatherings. Upstairs, the primary suite offers a walk-in closet and a beautifully appointed 4-piece ensuite with double vanities and a large standing shower. Two additional bedrooms, a full bath, and convenient upper-level laundry complete this floor. The fully developed walkout basement features a LEGAL 1-bedroom suite with a separate entrance, full kitchen, bathroom, large windows, and its own living space—perfect for rental income or extended family. Exterior highlights include a charming front porch, spacious backyard with back lane access, and parking large enough for an RV or potential for a future double detached garage. Ideally located near St. Josephine Bakhita School, shopping centers, restaurants, parks, and walking trails, with easy access to public transit, Stoney Trail, Deerfoot Trail, and the airport. This home has it all—space, flexibility, upgrades, and location. Live upstairs and rent downstairs, or enjoy the entire space for yourself! Don't miss out on this fantastic opportunity! (id:6769)Construction Info
| Interior Finish: | 1490 |
|---|---|
| Flooring: | Carpeted,Laminate,Tile |
Rooms Dimension
Listing Agent:
Ken Nguyen
Brokerage:
RE/MAX Real Estate (Mountain View)
Disclaimer:
a
Listing data last updated date: 2025-07-07 01:52:15
a
Listing data last updated date: 2025-07-07 01:52:15
a

































