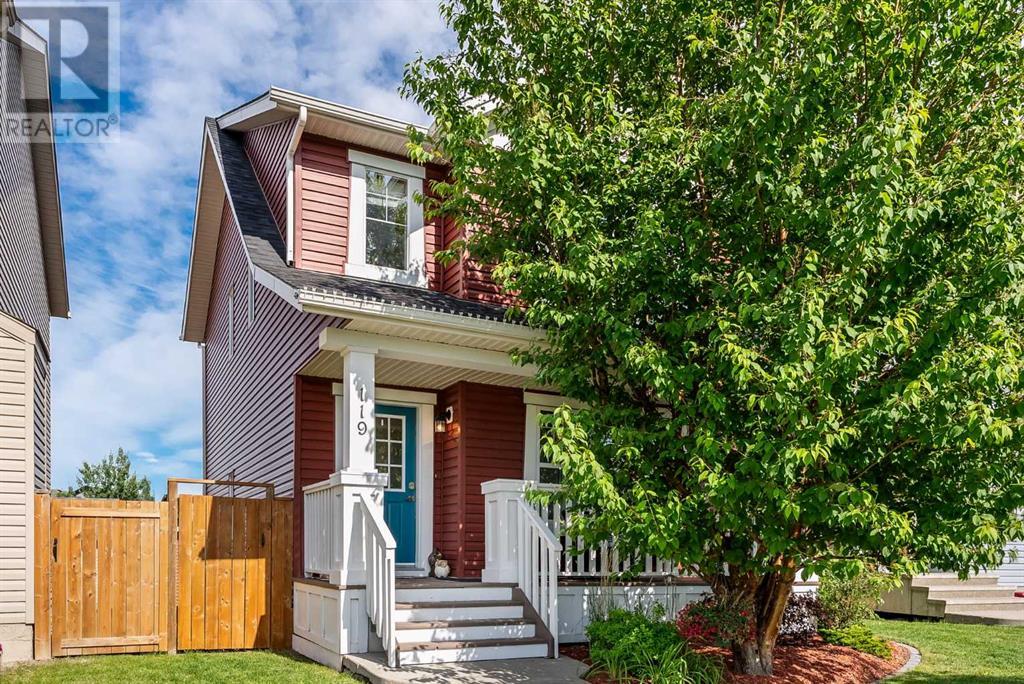$ 599,900 – 119 Silverado Drive Southwest
3 BR / 3 BA Single Family – Calgary
Former "Homes by Avi" Showhome | Across from New Francophone K-12 School Opening Fall 2025 | Fully Finished Basement | 24’ x 24’ Garage | Central A/C | Open House July 5th 1:30-4:30pm Fall in love with this beautifully upgraded, former Homes by Avi showhome—ideally located directly across from a green space and the brand new Francophone K-12 school opening Fall 2025 in the heart of Silverado.This detached 2-storey home offers 3 bedrooms, 2.5 baths, and a fully finished basement. Step onto the welcoming covered front veranda and into a thoughtfully designed open-concept main floor, featuring gleaming hardwood, tile, and carpet flooring, designer paint, and custom window coverings throughout. The spacious living room is anchored by a cozy gas fireplace with elegant tile surround and a built-in TV niche, while the entertainer’s kitchen boasts a large centre island, contemporary flat-panel cabinetry with under mount lighting, upgraded stainless steel appliances, and ample storage.Enjoy summer in comfort with central air conditioning or entertain outdoors on the expansive 20’ x 11’ deck. Upstairs, you’ll find a generous primary suite complete with a 4-piece ensuite and large walk-in closet, plus two additional bedrooms and a full bathroom. The fully finished basement provides extra living space—ideal for a rec room, gym, or home office.This home is BUILT GREEN and loaded with features including a 92% high-efficiency furnace, Low-E windows, enhanced insulation system, low-flow water fixtures, central vacuum, in-ceiling speakers, and a complete built-in vacuum system.Back lane access leads to the oversized 24’ x 24’ insulated double garage with over-height door and Wi-Fi enabled opener—perfect for your vehicles and storage needs.Located in a family-friendly community close to public transit, schools, shopping, Spruce Meadows, and scenic walking paths—this is a must-see opportunity!Book your viewing today! (id:6769)Construction Info
| Interior Finish: | 1374 |
|---|---|
| Flooring: | Carpeted,Ceramic Tile,Hardwood,Vinyl |
| Parking Covered: | 2 |
|---|---|
| Parking: | 2 |
Rooms Dimension
Listing Agent:
Michelle R. Bennett
Brokerage:
eXp Realty
Disclaimer:
a
Listing data last updated date: 2025-07-05 00:49:22
a
Listing data last updated date: 2025-07-05 00:49:22
a







































