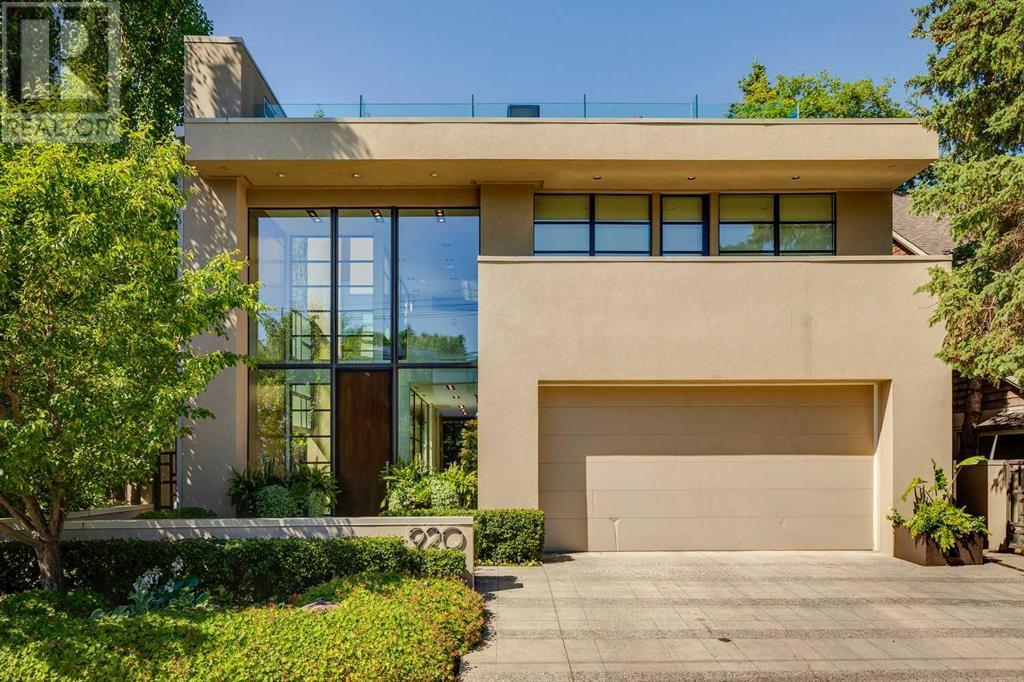$ 4,250,000 – 920 Rideau Road Southwest
4 BR / 7 BA Single Family – Calgary
A masterfully designed, stunning custom contemporary residence offering striking architecture by Richard Lindseth + timeless sophistication. Incredible curb appeal + dramatic two story entry framed by a reflecting pool + expansive glass elements that flood the home with natural light. The main floor offers an elegant open concept layout with gorgeous stone flooring throughout; a grand great room featuring a wood-burning fireplace + floor-to-ceiling windows showcases the gorgeous beautifully landscaped + private west backyard on the River. The spacious dining room fits in perfectly within the space, ideal for gatherings. Chef's dream kitchen with oversized waterfall island + top-tier appliances: 48” Wolf gas range, dual Miele dishwashers, full-size SubZero fridge + freezer, additional SubZero fridge drawers, Wolf steam oven, microwave + warming drawer, prep sink + fully equipped butler’s pantry. A lovely den with fireplace + built-ins completes the main floor. An open riser staircase leads to the second floor with newer wool carpeting, 3 bedrooms + 3 baths. The primary suite is luxurious with lounge + fireplace, large walk-in closet + spa-inspired ensuite. The additional bedrooms both have private ensuites + balconies. The laundry is also conveniently located on this level. The spacious third floor offers versatility as an upper lounge, office or fourth bedroom with gas fireplace, full bath + access to two expansive decks — one with city + street views, the other with stunning River views. The fully developed lower level with temperature-controlled wine cellar, large theatre room with bar, guest bedroom + full bath, spacious gym with rubberized flooring + window, (can be another bedroom), craft/playroom + ample storage. There is an abundance of natural light throughout this amazing property, under-slab heating, A/C, integrated audio, five fireplaces + the latest in outdoor pavers on all outdoor patios with water draining capabilities. Main floor a ccess to the oversized double garage with EV charger. The beauty of the interior of this home extends to the west facing treed + landscaped backyard with an outdoor living room/entertainment area with gas fireplace, perennial gardens + covered area for year-round BBQing. Exceptional location — walk to Rideau Park School (K–9), Glencoe Club, 4th Street + Downtown. (id:6769)Construction Info
| Interior Finish: | 4319 |
|---|---|
| Flooring: | Carpeted,Ceramic Tile,Hardwood,Stone |
| Parking Covered: | 2 |
|---|---|
| Parking: | 4 |
Rooms Dimension
Listing Agent:
Donna Rooney
Brokerage:
Real Estate Professionals Inc.
Disclaimer:
a
Listing data last updated date: 2025-07-05 00:49:19
a
Listing data last updated date: 2025-07-05 00:49:19
a





















































