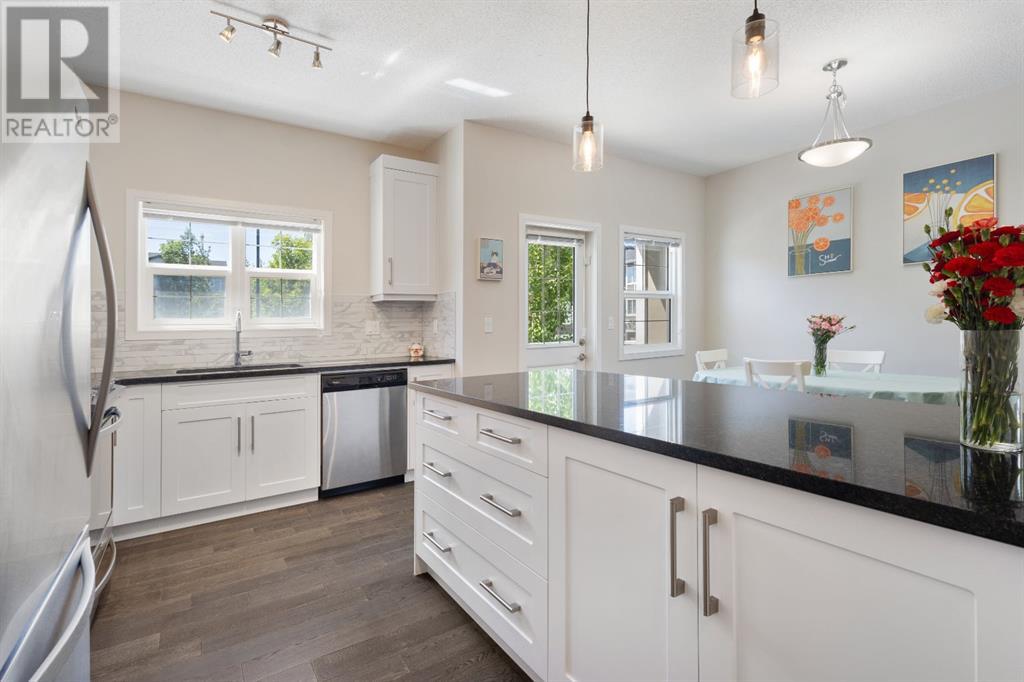$ 475,000 – 503 Evansridge Common Northwest
3 BR / 3 BA Single Family – Calgary
"Some photos are virtually stage" Welcome to this beautifully designed townhome in the heart of Evanston, offering the perfect blend of function, comfort, and style. Featuring a side-by-side double car garage and a sunny south-facing back, this home is ideal for families, professionals, or anyone seeking a thoughtfully laid-out living space.Step inside to an open-concept main floor with a convenient den and large window, perfect for a home office or flex space. Just off the garage entry, you’ll find a spacious walk-in closet for all your seasonal storage needs.The second level features a bright and airy living room with expansive windows overlooking a green pathway—providing not only scenic views but exceptional privacy between units. The chef-inspired kitchen showcases crisp white cabinetry, granite countertops, and a large island with seating for four, all illuminated by a stylish modern chandelier. The adjacent dining area comfortably fits a 6-person table and flows out to your balcony with a gas line—perfect for summer BBQs.A bonus storage room is tucked off the staircase landing on your way to the top floor.Upstairs, you'll find three generously sized bedrooms and a convenient upper-floor laundry. The primary suite offers a private retreat with a 3-piece ensuite, walk-in closet, and stunning views through the window. The two additional bedrooms are equally spacious—each can easily accommodate a queen-sized bed while leaving plenty of room to spare.Located just a 5-minute drive or 15-minute walk from the vibrant Evanston commercial hub, you'll have quick access to Shoppers Drug Mart, Sobeys, daycares, restaurants, and more.This is the perfect opportunity to own a low-maintenance, move-in ready home in one of NW Calgary’s most sought-after communities. Don’t miss your chance—book your showing today! (id:6769)Construction Info
| Interior Finish: | 1515 |
|---|---|
| Flooring: | Carpeted,Hardwood |
| Parking Covered: | 2 |
|---|---|
| Parking: | 2 |
Rooms Dimension
Listing Agent:
Ming Wu
Brokerage:
Real Broker
Disclaimer:
a
Listing data last updated date: 2025-07-07 03:01:17
a
Listing data last updated date: 2025-07-07 03:01:17
a








































